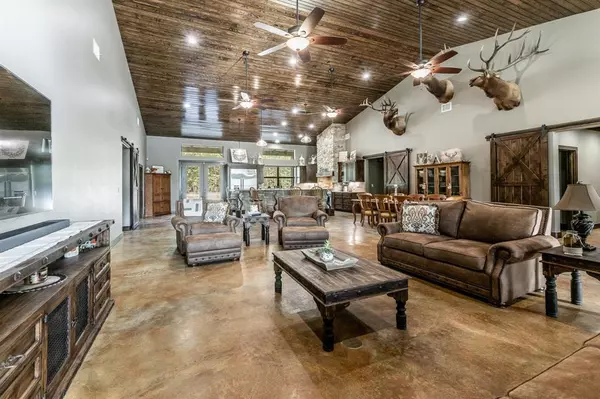
3072 State Highway 75 N Huntsville, TX 77320
5 Beds
8.2 Baths
8,117 SqFt
UPDATED:
05/08/2024 03:38 PM
Key Details
Property Type Single Family Home
Sub Type Free Standing
Listing Status Active
Purchase Type For Sale
Square Footage 8,117 sqft
Price per Sqft $566
MLS Listing ID 11014380
Bedrooms 5
Full Baths 8
Half Baths 2
Year Built 2019
Annual Tax Amount $20,568
Tax Year 2022
Lot Size 66.704 Acres
Acres 66.704
Property Description
Location
State TX
County Walker
Area Huntsville Area
Rooms
Bedroom Description 2 Primary Bedrooms,En-Suite Bath,Split Plan,Walk-In Closet
Other Rooms 1 Living Area, Garage Apartment, Guest Suite w/Kitchen, Kitchen/Dining Combo, Living Area - 1st Floor, Living/Dining Combo, Quarters/Guest House, Utility Room in House
Master Bathroom Primary Bath: Double Sinks, Primary Bath: Jetted Tub, Primary Bath: Separate Shower
Den/Bedroom Plus 8
Kitchen Butler Pantry, Walk-in Pantry
Interior
Heating Central Electric
Cooling Central Electric
Flooring Concrete, Tile
Exterior
Garage Attached Garage
Garage Spaces 6.0
Carport Spaces 4
Improvements Auxiliary Building,Cross Fenced,Guest House
Private Pool No
Building
Lot Description Cleared, Wooded
Foundation Slab
Lot Size Range 50 or more Acres
Water Aerobic
New Construction No
Schools
Elementary Schools Huntsville Elementary School
Middle Schools Mance Park Middle School
High Schools Huntsville High School
School District 64 - Huntsville
Others
Senior Community No
Restrictions Horses Allowed,No Restrictions
Tax ID 64352
Energy Description Ceiling Fans,Energy Star Appliances,Generator,High-Efficiency HVAC,HVAC>13 SEER
Acceptable Financing Cash Sale, Conventional
Tax Rate 1.6877
Disclosures Sellers Disclosure
Listing Terms Cash Sale, Conventional
Financing Cash Sale,Conventional
Special Listing Condition Sellers Disclosure


Nicholas Chambers
Global Real Estate Advisor & Territory Manager | License ID: 600030
GET MORE INFORMATION





