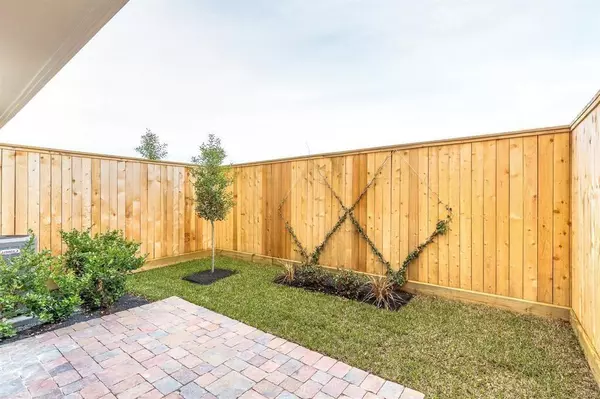
3305 Green Nook LN Houston, TX 77008
4 Beds
3.1 Baths
2,777 SqFt
UPDATED:
08/31/2024 09:00 AM
Key Details
Property Type Single Family Home
Listing Status Pending
Purchase Type For Sale
Square Footage 2,777 sqft
Price per Sqft $264
Subdivision Timbergrove Green
MLS Listing ID 88226590
Style Contemporary/Modern,English,French,Mediterranean
Bedrooms 4
Full Baths 3
Half Baths 1
HOA Fees $2,300/ann
HOA Y/N 1
Year Built 2024
Annual Tax Amount $1,612
Tax Year 2023
Lot Size 2,161 Sqft
Acres 0.0496
Property Description
Location
State TX
County Harris
Area Timbergrove/Lazybrook
Rooms
Bedroom Description Primary Bed - 2nd Floor,Walk-In Closet
Other Rooms Gameroom Up
Den/Bedroom Plus 4
Kitchen Breakfast Bar, Island w/o Cooktop, Kitchen open to Family Room, Pantry, Pots/Pans Drawers, Soft Closing Cabinets, Soft Closing Drawers, Under Cabinet Lighting, Walk-in Pantry
Interior
Interior Features Alarm System - Owned, Balcony, Crown Molding, Elevator Shaft, Fire/Smoke Alarm, Formal Entry/Foyer, High Ceiling, Prewired for Alarm System, Wired for Sound
Heating Central Gas
Cooling Central Electric
Flooring Carpet, Engineered Wood, Marble Floors, Stone, Wood
Exterior
Exterior Feature Back Yard, Back Yard Fenced, Covered Patio/Deck, Exterior Gas Connection, Patio/Deck, Sprinkler System
Garage Attached Garage
Garage Spaces 2.0
Roof Type Composition
Street Surface Concrete,Curbs
Accessibility Automatic Gate
Private Pool No
Building
Lot Description Patio Lot
Dwelling Type Free Standing
Faces North
Story 3
Foundation Slab
Lot Size Range 0 Up To 1/4 Acre
Builder Name Lou Ellen Homes, LLC
Sewer Public Sewer
Water Public Water
Structure Type Cement Board
New Construction Yes
Schools
Elementary Schools Sinclair Elementary School (Houston)
Middle Schools Black Middle School
High Schools Waltrip High School
School District 27 - Houston
Others
HOA Fee Include Grounds,Limited Access Gates,Other
Senior Community No
Restrictions Deed Restrictions
Tax ID 141-816-001-0037
Energy Description Ceiling Fans,High-Efficiency HVAC,HVAC>13 SEER,Insulated/Low-E windows,Insulation - Batt,North/South Exposure,Radiant Attic Barrier,Tankless/On-Demand H2O Heater
Acceptable Financing Cash Sale, Conventional, FHA, VA
Tax Rate 2.0148
Disclosures Other Disclosures
Listing Terms Cash Sale, Conventional, FHA, VA
Financing Cash Sale,Conventional,FHA,VA
Special Listing Condition Other Disclosures


Nicholas Chambers
Global Real Estate Advisor & Territory Manager | License ID: 600030
GET MORE INFORMATION





