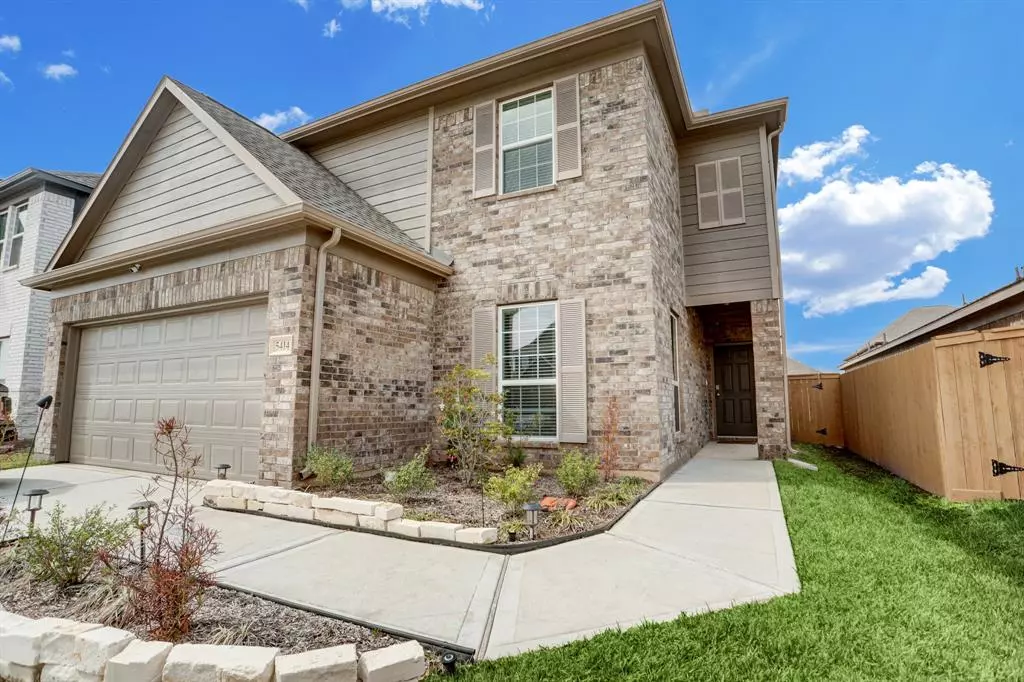
5414 Rustic Ruby DR Fulshear, TX 77423
5 Beds
3 Baths
2,607 SqFt
UPDATED:
09/24/2024 06:47 PM
Key Details
Property Type Single Family Home
Sub Type Single Family Detached
Listing Status Active
Purchase Type For Rent
Square Footage 2,607 sqft
Subdivision Vanbrooke
MLS Listing ID 85413710
Style Traditional
Bedrooms 5
Full Baths 3
Rental Info Long Term,One Year
Year Built 2021
Available Date 2023-07-01
Lot Size 5,625 Sqft
Acres 0.1291
Property Description
Location
State TX
County Fort Bend
Area Fulshear/South Brookshire/Simonton
Rooms
Bedroom Description 1 Bedroom Down - Not Primary BR,Primary Bed - 2nd Floor
Other Rooms Breakfast Room, Family Room, Formal Dining, Gameroom Up, Living Area - 1st Floor
Master Bathroom Primary Bath: Separate Shower, Primary Bath: Soaking Tub
Interior
Interior Features Refrigerator Included
Heating Central Gas
Cooling Central Electric
Flooring Carpet, Tile
Appliance Refrigerator
Exterior
Garage Attached Garage
Garage Spaces 2.0
Utilities Available None Provided
Street Surface Concrete,Curbs
Private Pool No
Building
Lot Description Subdivision Lot
Faces East
Story 2
Sewer Public Sewer
Water Public Water
New Construction No
Schools
Elementary Schools Huggins Elementary School
Middle Schools Leaman Junior High School
High Schools Fulshear High School
School District 33 - Lamar Consolidated
Others
Pets Allowed Case By Case Basis
Senior Community No
Restrictions Deed Restrictions
Tax ID 8835-03-004-0120-901
Energy Description Energy Star Appliances,Energy Star/CFL/LED Lights,Energy Star/Reflective Roof,Solar PV Electric Panels
Disclosures Other Disclosures
Green/Energy Cert Energy Star Qualified Home
Special Listing Condition Other Disclosures
Pets Description Case By Case Basis


Nicholas Chambers
Global Real Estate Advisor & Territory Manager | License ID: 600030
GET MORE INFORMATION





