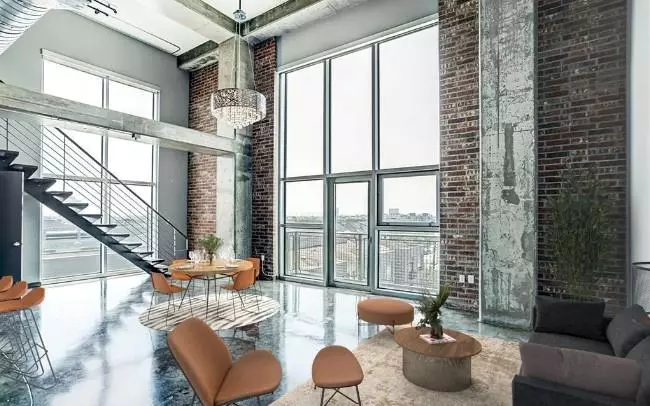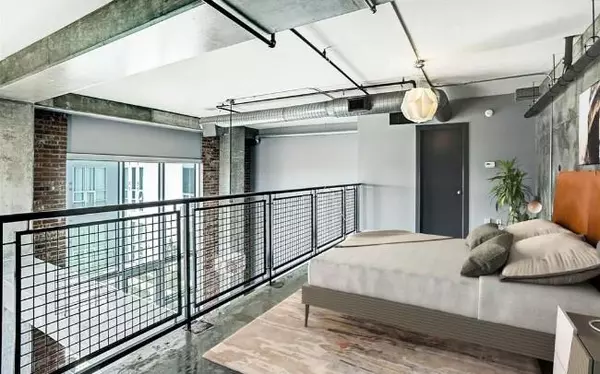
2000 Bagby ST #7441 Houston, TX 77002
1 Bed
1.1 Baths
1,170 SqFt
UPDATED:
10/18/2024 05:27 PM
Key Details
Property Type Condo
Sub Type Mid/Hi-Rise Condominium
Listing Status Pending
Purchase Type For Rent
Square Footage 1,170 sqft
Subdivision Rise Condo
MLS Listing ID 10438404
Style Contemporary/Modern
Bedrooms 1
Full Baths 1
Half Baths 1
Rental Info Long Term,One Year
Year Built 2004
Available Date 2024-11-01
Lot Size 0.926 Acres
Acres 0.926
Property Description
Location
State TX
County Harris
Area Midtown - Houston
Building/Complex Name RISE LOFTS
Rooms
Bedroom Description 1 Bedroom Up,All Bedrooms Up,Primary Bed - 2nd Floor,Walk-In Closet
Other Rooms 1 Living Area, Living Area - 1st Floor, Living/Dining Combo, Loft, Utility Room in House
Master Bathroom Half Bath, Primary Bath: Tub/Shower Combo
Kitchen Breakfast Bar, Kitchen open to Family Room, Pantry
Interior
Interior Features Balcony, Brick Walls, Concrete Walls, Dryer Included, Fire/Smoke Alarm, Fully Sprinklered, High Ceiling, Open Ceiling, Refrigerator Included, Washer Included, Window Coverings
Heating Central Electric
Cooling Central Electric
Flooring Concrete
Appliance Dryer Included, Full Size, Refrigerator, Washer Included
Exterior
Exterior Feature Balcony/Terrace, Outdoor Kitchen, Spa/Hot Tub, Trash Pick Up
Garage Attached Garage
Garage Spaces 1.0
Garage Description Auto Garage Door Opener
Utilities Available Pool Maintenance
Street Surface Concrete,Curbs
Parking Type Additional Parking, Assigned Parking, Auto Garage Door Opener, Controlled Entrance
Private Pool No
Building
Lot Description Other
Story 2
Sewer Public Sewer
Water Public Water
New Construction No
Schools
Elementary Schools Gregory-Lincoln Elementary School
Middle Schools Gregory-Lincoln Middle School
High Schools Heights High School
School District 27 - Houston
Others
Pets Allowed Not Allowed
Senior Community No
Restrictions Deed Restrictions
Tax ID 127-887-000-0069
Energy Description Ceiling Fans,Digital Program Thermostat,Energy Star Appliances,Insulated/Low-E windows
Disclosures No Disclosures
Special Listing Condition No Disclosures
Pets Description Not Allowed


Nicholas Chambers
Global Real Estate Advisor & Territory Manager | License ID: 600030
GET MORE INFORMATION





