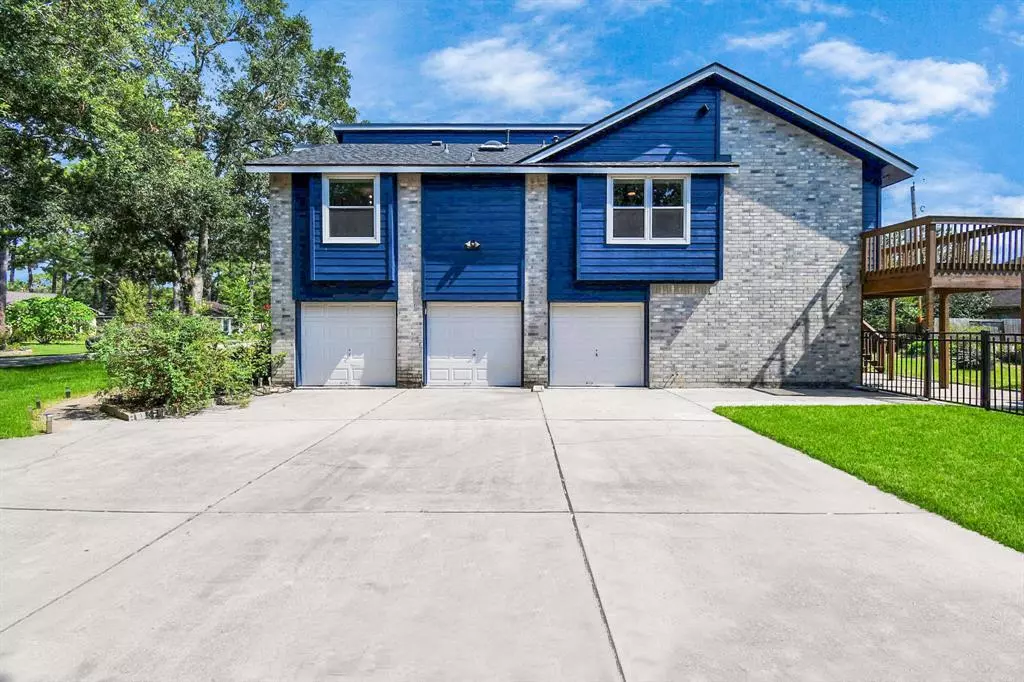
3819 Rau DR Dickinson, TX 77539
4 Beds
3 Baths
2,796 SqFt
UPDATED:
10/07/2024 09:47 PM
Key Details
Property Type Single Family Home
Sub Type Single Family Detached
Listing Status Pending
Purchase Type For Rent
Square Footage 2,796 sqft
Subdivision Bayou Crest 2
MLS Listing ID 96499532
Style Traditional
Bedrooms 4
Full Baths 3
Rental Info One Year
Year Built 1985
Available Date 2024-09-13
Lot Size 0.359 Acres
Acres 0.3587
Property Description
Location
State TX
County Galveston
Area Dickinson
Rooms
Bedroom Description 1 Bedroom Down - Not Primary BR,En-Suite Bath,Primary Bed - 2nd Floor,Walk-In Closet
Other Rooms Breakfast Room, Family Room, Formal Dining, Gameroom Down, Living Area - 1st Floor, Living Area - 2nd Floor, Living/Dining Combo, Utility Room in House
Master Bathroom Primary Bath: Double Sinks, Primary Bath: Separate Shower, Primary Bath: Soaking Tub, Secondary Bath(s): Shower Only, Secondary Bath(s): Soaking Tub, Vanity Area
Kitchen Breakfast Bar, Kitchen open to Family Room, Pantry
Interior
Interior Features Wet Bar, Window Coverings
Heating Central Gas
Cooling Central Gas
Flooring Tile, Wood
Fireplaces Number 1
Exterior
Exterior Feature Back Yard, Back Yard Fenced, Patio/Deck, Sprinkler System
Garage Attached Garage, Oversized Garage
Garage Spaces 4.0
Pool Above Ground
Street Surface Concrete
Private Pool Yes
Building
Lot Description Subdivision Lot
Faces West
Story 2
Lot Size Range 1/4 Up to 1/2 Acre
Water Water District
New Construction No
Schools
Elementary Schools Lobit Elementary School
Middle Schools Lobit Middle School
High Schools Dickinson High School
School District 17 - Dickinson
Others
Pets Allowed Case By Case Basis
Senior Community No
Restrictions Deed Restrictions
Tax ID 1485-0000-0016-000
Energy Description Ceiling Fans
Disclosures Sellers Disclosure
Special Listing Condition Sellers Disclosure
Pets Description Case By Case Basis


Nicholas Chambers
Global Real Estate Advisor & Territory Manager | License ID: 600030
GET MORE INFORMATION





