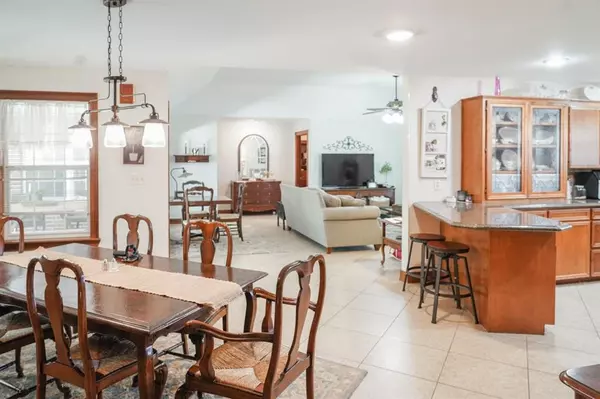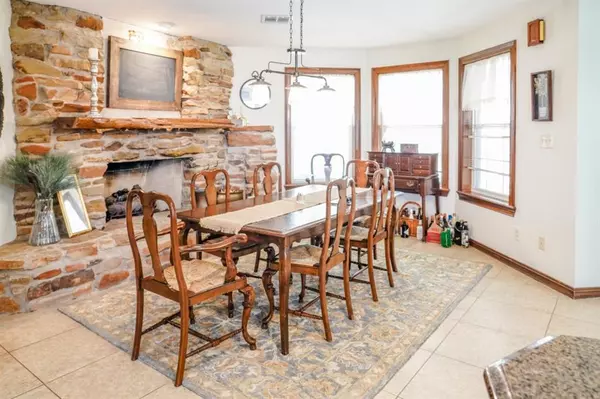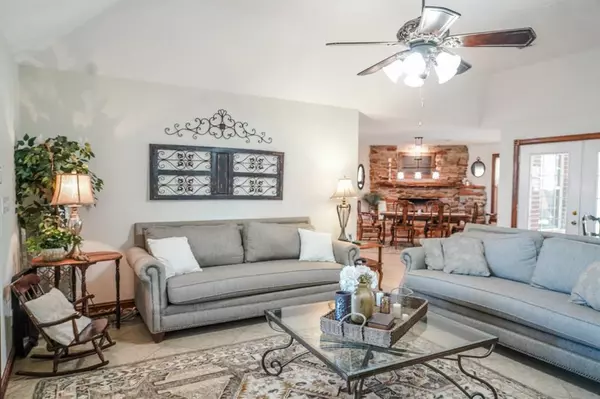1501 Lynn ST El Campo, TX 77437
3 Beds
2.1 Baths
2,408 SqFt
UPDATED:
01/20/2025 09:41 PM
Key Details
Property Type Single Family Home
Listing Status Option Pending
Purchase Type For Sale
Square Footage 2,408 sqft
Price per Sqft $161
Subdivision Payne West 2
MLS Listing ID 60774823
Style Traditional
Bedrooms 3
Full Baths 2
Half Baths 1
Year Built 1994
Annual Tax Amount $8,830
Tax Year 2023
Lot Size 0.500 Acres
Acres 0.5
Property Description
Upon entering, you will find the living room in the center of the split floor plan, and a gorgeous set of French doors that open onto the back covered porch and offer beams of natural lighting into the home.
Next to the kitchen you will find the dining area that features a stone fire place. The kitchen's countertops wrap around and offer ample storage and additional bar seating.
The primary bedroom features and en-suite bathroom with a standing shower, soaking tub, double-sink vanity, and a large walk-in closet. The other two bedrooms share a jack-and-jill bathroom. There is also a half bath and separate laundry room.
The backyard is large and fenced in, with a covered back porch, a detached garage and workshop, as well as an attached two car garage.
Location
State TX
County Wharton
Interior
Heating Central Gas
Cooling Central Electric
Exterior
Parking Features Attached Garage, Detached Garage
Garage Spaces 4.0
Roof Type Composition
Private Pool No
Building
Lot Description Corner
Dwelling Type Free Standing
Story 1
Foundation Slab
Lot Size Range 1/4 Up to 1/2 Acre
Sewer Public Sewer
Water Public Water
Structure Type Brick
New Construction No
Schools
Elementary Schools Northside Elementary School (El Campo)
Middle Schools El Campo Middle School
High Schools El Campo High School
School District 198 - El Campo
Others
Senior Community No
Restrictions No Restrictions
Tax ID R21654
Tax Rate 2.3981
Disclosures Other Disclosures, Sellers Disclosure
Special Listing Condition Other Disclosures, Sellers Disclosure

Nicholas Chambers
Luxury Real Estate Advisor & Territory Manager | License ID: 600030
GET MORE INFORMATION





