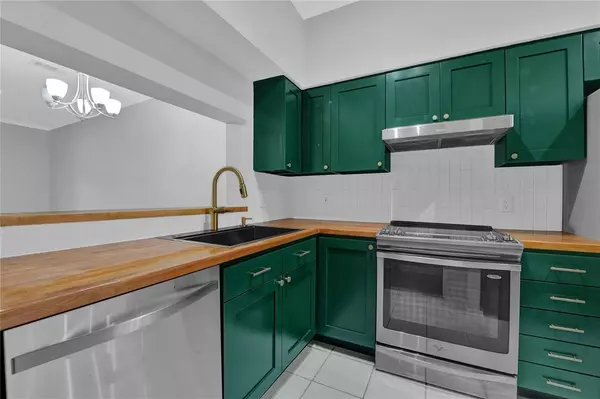
3631 Wakeforest ST Houston, TX 77098
2 Beds
2.1 Baths
1,530 SqFt
UPDATED:
10/23/2024 09:03 AM
Key Details
Property Type Townhouse
Sub Type Townhouse
Listing Status Active
Purchase Type For Sale
Square Footage 1,530 sqft
Price per Sqft $251
Subdivision Madison Place T/H U/R
MLS Listing ID 49513571
Style Traditional
Bedrooms 2
Full Baths 2
Half Baths 1
HOA Fees $400/mo
Year Built 1972
Annual Tax Amount $5,987
Tax Year 2023
Lot Size 1,043 Sqft
Property Description
Location
State TX
County Harris
Area Upper Kirby
Rooms
Bedroom Description All Bedrooms Up,Walk-In Closet
Other Rooms 1 Living Area, Breakfast Room, Family Room, Living Area - 1st Floor, Utility Room in House
Master Bathroom Half Bath, Secondary Bath(s): Tub/Shower Combo, Two Primary Baths, Vanity Area
Kitchen Breakfast Bar, Kitchen open to Family Room, Pantry
Interior
Interior Features Central Laundry, Crown Molding, Fire/Smoke Alarm, Refrigerator Included, Window Coverings
Heating Central Electric
Cooling Central Electric
Flooring Engineered Wood, Tile, Vinyl Plank
Appliance Dryer Included, Electric Dryer Connection, Refrigerator, Stacked, Washer Included
Dryer Utilities 1
Exterior
Exterior Feature Back Yard, Fenced, Patio/Deck
Garage None
Carport Spaces 2
Roof Type Composition
Parking Type Assigned Parking, Carport Parking
Private Pool No
Building
Story 2
Unit Location Courtyard
Entry Level Level 1
Foundation Slab
Sewer Public Sewer
Water Public Water
Structure Type Brick
New Construction No
Schools
Elementary Schools Poe Elementary School
Middle Schools Lanier Middle School
High Schools Lamar High School (Houston)
School District 27 - Houston
Others
HOA Fee Include Grounds,On Site Guard,Trash Removal,Water and Sewer
Senior Community No
Tax ID 101-019-006-0007
Ownership Full Ownership
Energy Description Ceiling Fans
Acceptable Financing Cash Sale, Conventional, FHA, Investor, Seller May Contribute to Buyer's Closing Costs, VA
Tax Rate 2.0148
Disclosures Sellers Disclosure
Listing Terms Cash Sale, Conventional, FHA, Investor, Seller May Contribute to Buyer's Closing Costs, VA
Financing Cash Sale,Conventional,FHA,Investor,Seller May Contribute to Buyer's Closing Costs,VA
Special Listing Condition Sellers Disclosure


Nicholas Chambers
Global Real Estate Advisor & Territory Manager | License ID: 600030
GET MORE INFORMATION





