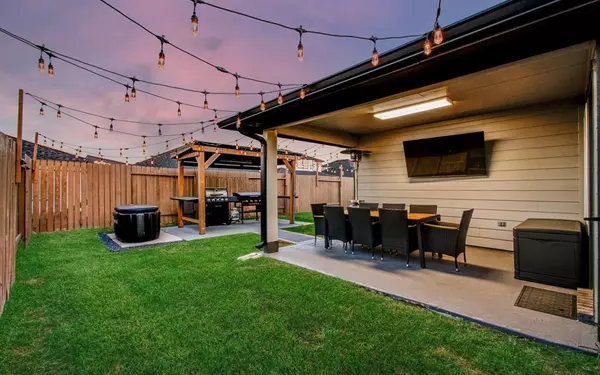
4211 Darby Peak CT Katy, TX 77494
4 Beds
3 Baths
2,900 SqFt
UPDATED:
10/22/2024 10:31 PM
Key Details
Property Type Single Family Home
Sub Type Single Family Detached
Listing Status Active
Purchase Type For Rent
Square Footage 2,900 sqft
Subdivision Tamarron Sec 45A
MLS Listing ID 19250713
Style Contemporary/Modern
Bedrooms 4
Full Baths 3
Rental Info Long Term
Year Built 2023
Available Date 2024-11-12
Lot Size 7,510 Sqft
Acres 0.1724
Property Description
Welcome to your new sanctuary! This beautifully maintained home features 4 spacious bedrooms, with the option to easily convert a fifth. Enjoy 3 full baths, providing comfort and convenience for everyone.
The heart of the home is a well-equipped kitchen with all appliances included, perfect for culinary adventures. Step outside to a lovely patio, complete with furniture and a BBQ, ideal for entertaining or relaxing on warm evenings.
Additionally, stylish office furniture is included, making it an excellent setup for remote work.
View the pictures to see the charm and features this home has to offer. Don’t miss out on this incredible opportunity!
**Schedule your viewing today!**
Location
State TX
County Fort Bend
Area Katy - Southwest
Rooms
Bedroom Description 2 Primary Bedrooms
Other Rooms Home Office/Study
Den/Bedroom Plus 5
Interior
Interior Features Alarm System - Owned, Fire/Smoke Alarm, Fully Sprinklered, Prewired for Alarm System, Refrigerator Included, Washer Included, Water Softener - Owned, Window Coverings
Heating Central Gas
Cooling Central Electric
Flooring Carpet, Tile
Appliance Dryer Included, Refrigerator, Washer Included
Exterior
Exterior Feature Back Yard, Back Yard Fenced, Fully Fenced, Sprinkler System
Garage Attached Garage
Garage Spaces 2.0
Garage Description Auto Garage Door Opener
Private Pool No
Building
Lot Description Corner, Patio Lot
Story 1
Lot Size Range 0 Up To 1/4 Acre
Water Water District
New Construction Yes
Schools
Elementary Schools Viola Gilmore Randle Elementary
Middle Schools Leaman Junior High School
High Schools Fulshear High School
School District 33 - Lamar Consolidated
Others
Pets Allowed Case By Case Basis
Senior Community No
Restrictions Deed Restrictions,Restricted
Tax ID 7897-45-003-0210-901
Energy Description Digital Program Thermostat,Energy Star Appliances,High-Efficiency HVAC,Insulated Doors,Insulated/Low-E windows,Tankless/On-Demand H2O Heater
Disclosures Sellers Disclosure
Green/Energy Cert Energy Star Qualified Home, Environments for Living
Special Listing Condition Sellers Disclosure
Pets Description Case By Case Basis


Nicholas Chambers
Global Real Estate Advisor & Territory Manager | License ID: 600030
GET MORE INFORMATION





