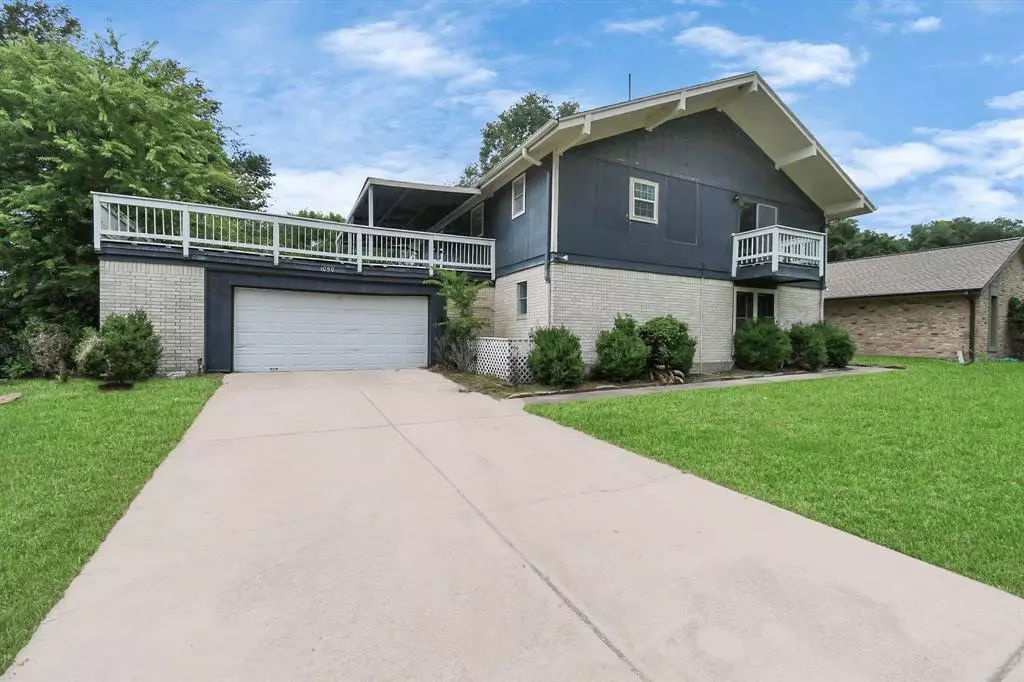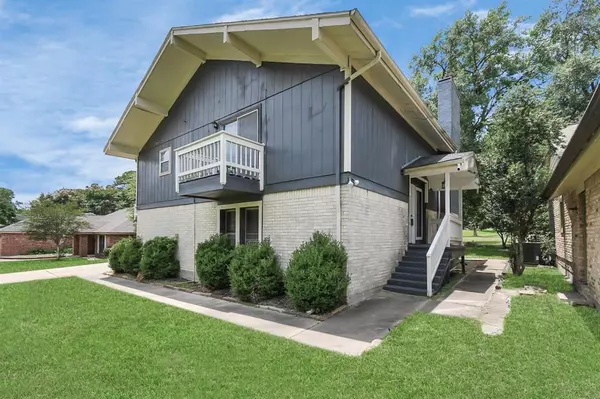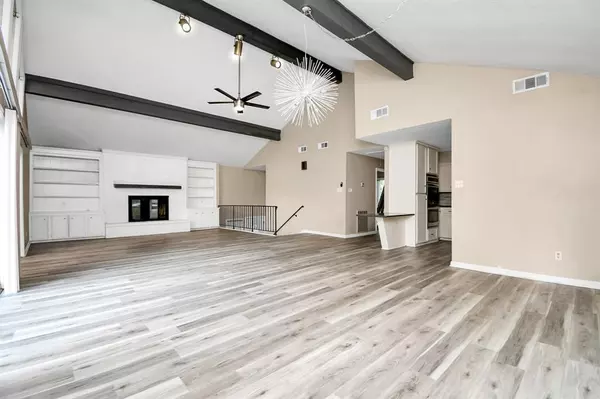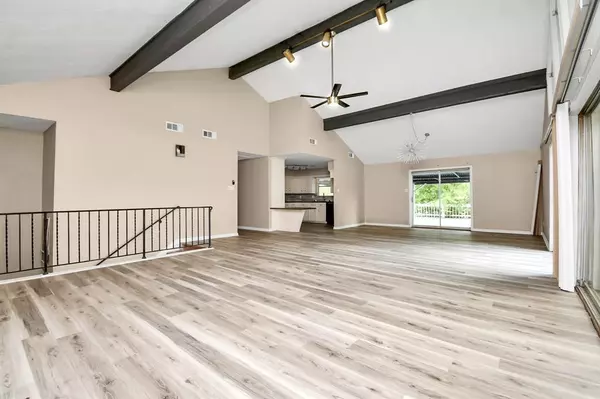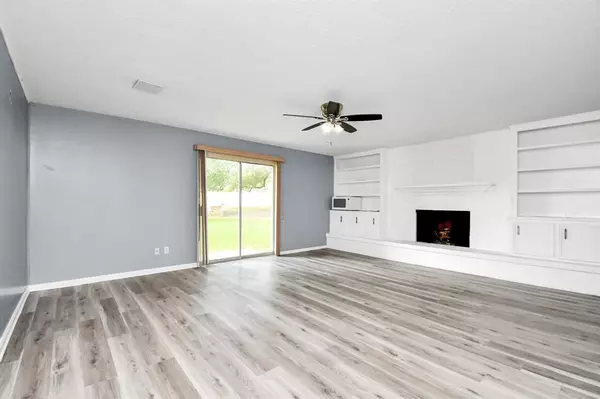1050 Broadmoor DR Huntsville, TX 77340
4 Beds
2 Baths
2,664 SqFt
UPDATED:
01/21/2025 05:25 PM
Key Details
Property Type Single Family Home
Listing Status Active
Purchase Type For Sale
Square Footage 2,664 sqft
Price per Sqft $107
Subdivision Elkins Lake
MLS Listing ID 32422408
Style Split Level
Bedrooms 4
Full Baths 2
HOA Fees $222/mo
HOA Y/N 1
Year Built 1972
Annual Tax Amount $4,853
Tax Year 2023
Lot Size 10,000 Sqft
Acres 0.2296
Property Description
Discover serene lakefront living with breathtaking golf course views through expansive floor-to-ceiling windows, blending indoor and outdoor spaces seamlessly. Priced at $287,500, this is a opportunity you don't want to miss! This spacious 4-bedroom, 2-bathroom home with a 2-car garage boasts abundant natural light, ample storage, and two levels of comfortable living. The main level features vaulted ceilings with exposed beams, built-ins, and two cozy fireplaces. The lower level offers generously sized bedrooms and closets, perfect for your needs.
Step outside to enjoy the large terrace, deck, and a beautifully landscaped patio with a tranquil water feature, all overlooking the 2nd hole of the golf course.
With its captivating features and peaceful surroundings, this home is a must-see. Sold As Is. Schedule your showing today! Don't miss out!
Location
State TX
County Walker
Area Huntsville Area
Rooms
Bedroom Description All Bedrooms Down,En-Suite Bath
Other Rooms 1 Living Area, Breakfast Room, Family Room, Living Area - 1st Floor
Master Bathroom Primary Bath: Double Sinks, Secondary Bath(s): Double Sinks, Secondary Bath(s): Tub/Shower Combo
Interior
Interior Features Split Level
Heating Central Electric
Cooling Central Electric
Flooring Tile
Fireplaces Number 2
Fireplaces Type Gaslog Fireplace
Exterior
Exterior Feature Back Green Space, Balcony, Patio/Deck, Side Yard, Sprinkler System
Parking Features Detached Garage
Garage Spaces 1.0
Waterfront Description Lake View
Roof Type Composition
Street Surface Concrete
Private Pool No
Building
Lot Description In Golf Course Community, Water View
Dwelling Type Free Standing
Story 2
Foundation Slab
Lot Size Range 0 Up To 1/4 Acre
Sewer Public Sewer
Water Public Water
Structure Type Brick
New Construction No
Schools
Elementary Schools Estella Stewart Elementary School
Middle Schools Mance Park Middle School
High Schools Huntsville High School
School District 64 - Huntsville
Others
HOA Fee Include Grounds,Other,Recreational Facilities
Senior Community No
Restrictions Deed Restrictions
Tax ID 25146
Ownership Full Ownership
Energy Description Ceiling Fans,Digital Program Thermostat
Acceptable Financing Cash Sale, Conventional, FHA, VA
Tax Rate 1.6749
Disclosures Sellers Disclosure, Short Sale
Listing Terms Cash Sale, Conventional, FHA, VA
Financing Cash Sale,Conventional,FHA,VA
Special Listing Condition Sellers Disclosure, Short Sale

Nicholas Chambers
Luxury Real Estate Advisor & Territory Manager | License ID: 600030
GET MORE INFORMATION

