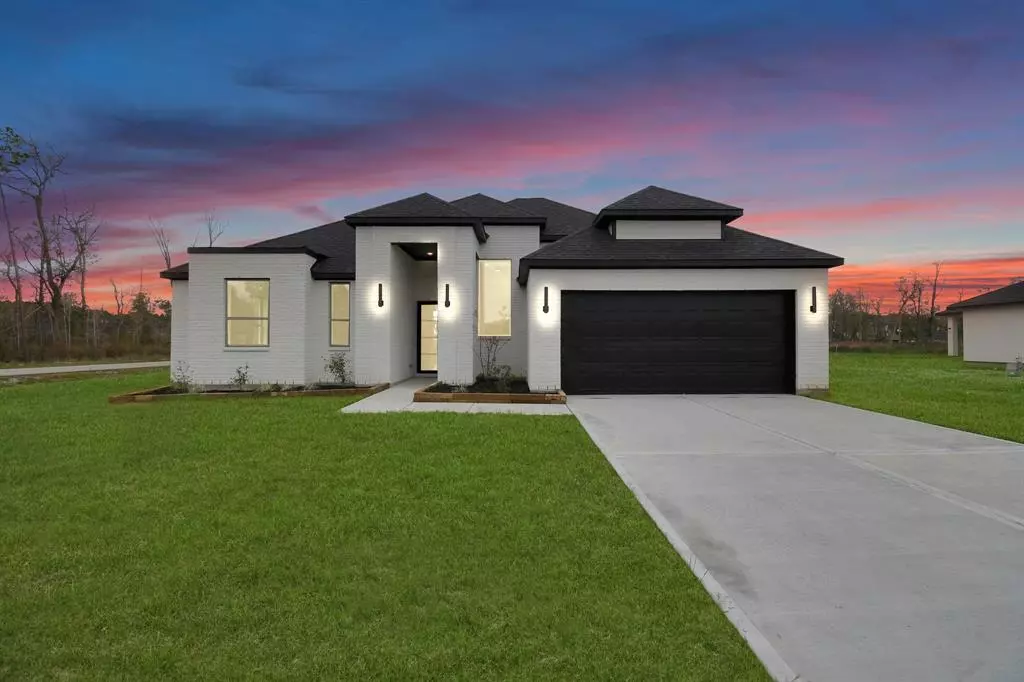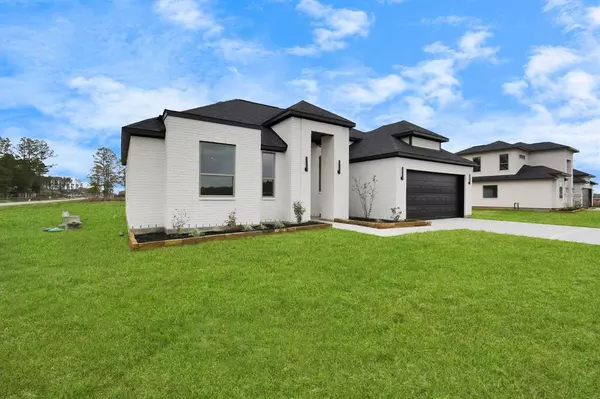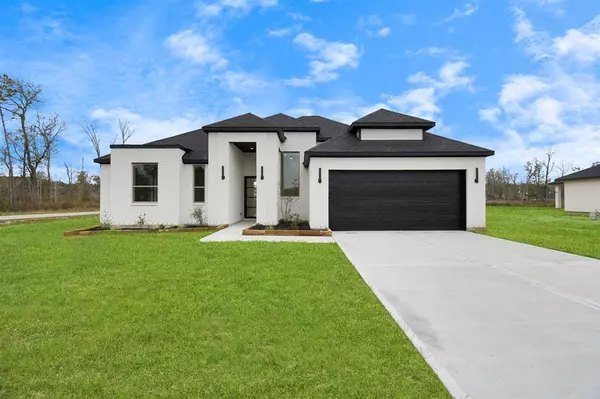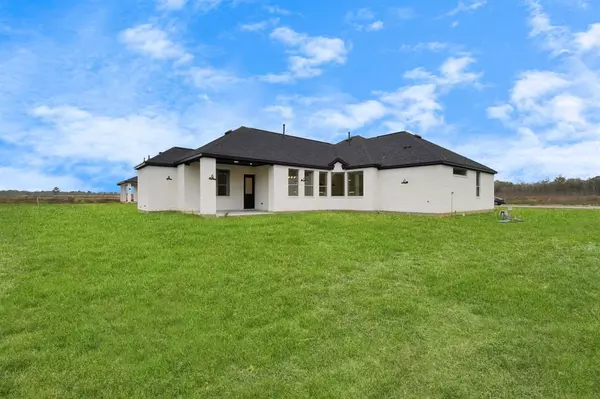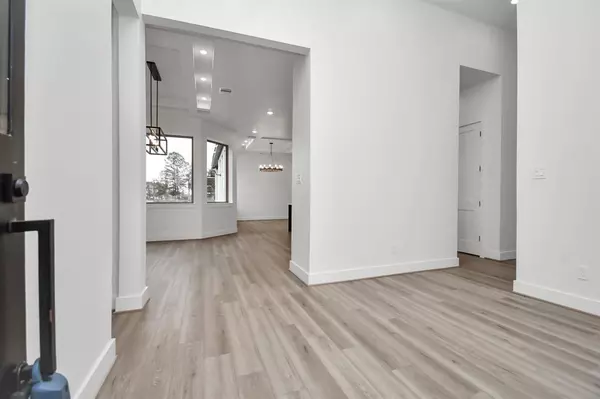3136 Road 66125 Dayton, TX 77535
4 Beds
3 Baths
2,200 SqFt
UPDATED:
01/19/2025 04:22 PM
Key Details
Property Type Single Family Home
Listing Status Active
Purchase Type For Sale
Square Footage 2,200 sqft
Price per Sqft $238
Subdivision Encino Estates
MLS Listing ID 48636513
Style Contemporary/Modern
Bedrooms 4
Full Baths 3
HOA Fees $450/ann
HOA Y/N 1
Year Built 2024
Annual Tax Amount $1,130
Tax Year 2024
Lot Size 0.826 Acres
Acres 0.826
Property Description
As you enter through the stylish pivot door, you're welcomed by a luxurious open floor plan with high ceilings and beautiful finishes. The master bedroom is a serene retreat with natural light, high ceilings, and a gorgeous en suite bathroom. The en suite includes double sinks, a private toilet, soaking tub, and a walk-in shower with a rain shower head.
The main living area boasts high ceilings, natural light, and granite countertops. Two secondary bedrooms are located on the opposite side for privacy, with an additional bedroom featuring its own en suite bathroom, perfect for guests. The spacious laundry room includes a fun tile pattern, counter space, built-ins, and a picture window.
Location
State TX
County Liberty
Area Dayton
Rooms
Bedroom Description All Bedrooms Down
Other Rooms 1 Living Area
Den/Bedroom Plus 4
Kitchen Kitchen open to Family Room, Pantry
Interior
Interior Features High Ceiling
Heating Central Electric, Central Gas
Cooling Central Electric
Flooring Carpet, Vinyl Plank
Exterior
Parking Features Attached Garage
Garage Spaces 2.0
Roof Type Composition
Private Pool No
Building
Lot Description Cleared, Corner
Dwelling Type Free Standing
Story 1
Foundation Slab
Lot Size Range 1/2 Up to 1 Acre
Builder Name AURORA CUSTOM HOMES
Water Aerobic
Structure Type Brick,Stone
New Construction Yes
Schools
Elementary Schools Stephen F. Austin Elementary School (Dayton)
Middle Schools Woodrow Wilson Junior High School
High Schools Dayton High School
School District 74 - Dayton
Others
HOA Fee Include On Site Guard,Recreational Facilities
Senior Community No
Restrictions Deed Restrictions
Tax ID 004135-000301-000
Acceptable Financing Cash Sale, Conventional, FHA, Seller May Contribute to Buyer's Closing Costs, USDA Loan, VA
Tax Rate 1.4634
Disclosures No Disclosures
Listing Terms Cash Sale, Conventional, FHA, Seller May Contribute to Buyer's Closing Costs, USDA Loan, VA
Financing Cash Sale,Conventional,FHA,Seller May Contribute to Buyer's Closing Costs,USDA Loan,VA
Special Listing Condition No Disclosures

Nicholas Chambers
Luxury Real Estate Advisor & Territory Manager | License ID: 600030
GET MORE INFORMATION

