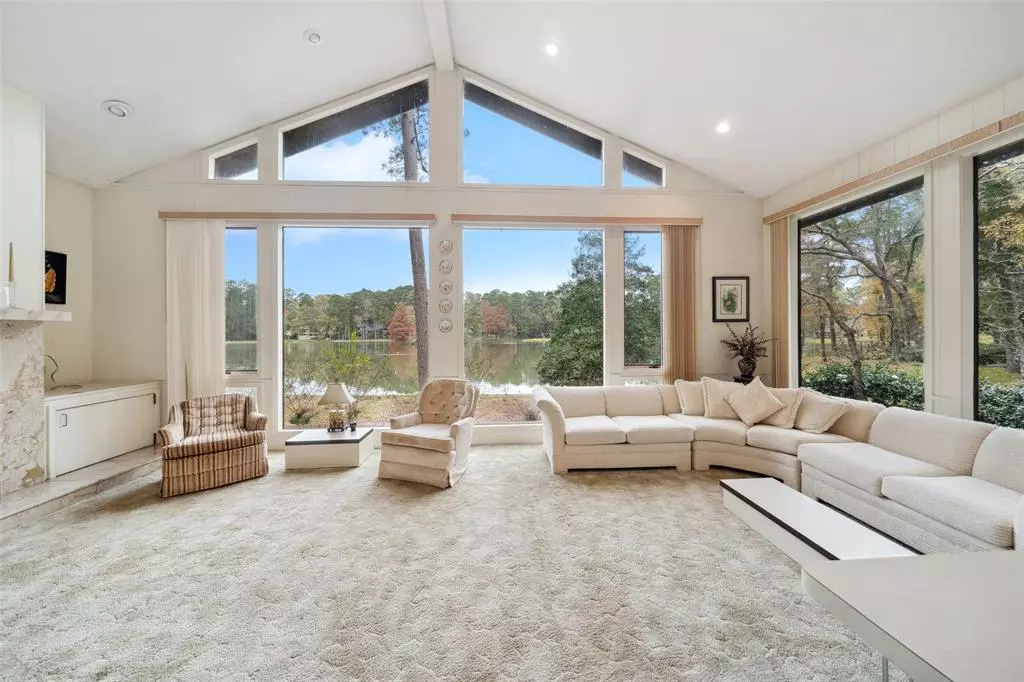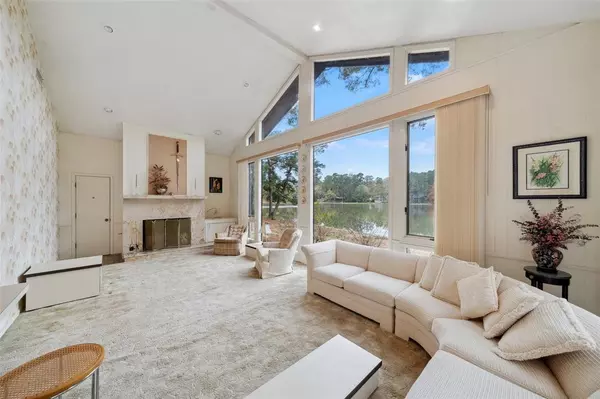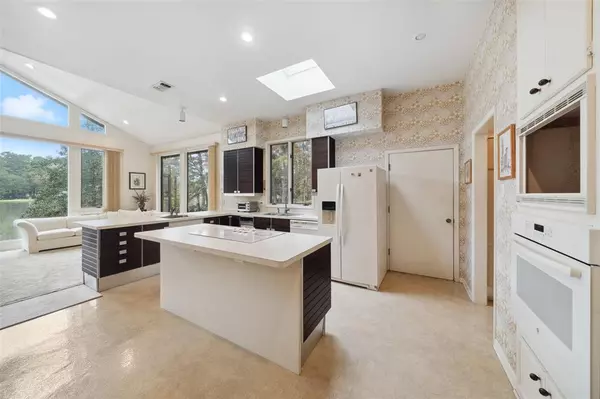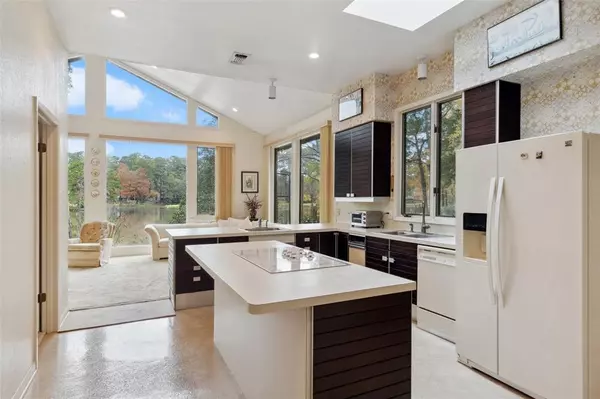3794 Summer LN Huntsville, TX 77340
4 Beds
3.1 Baths
3,596 SqFt
UPDATED:
01/19/2025 09:00 AM
Key Details
Property Type Single Family Home
Listing Status Active
Purchase Type For Sale
Square Footage 3,596 sqft
Price per Sqft $129
Subdivision Spring Lake - Sec 1
MLS Listing ID 81125874
Style Ranch
Bedrooms 4
Full Baths 3
Half Baths 1
HOA Fees $525/ann
Year Built 1978
Annual Tax Amount $8,905
Tax Year 2024
Lot Size 0.745 Acres
Acres 0.745
Property Description
Location
State TX
County Walker
Area Huntsville Area
Rooms
Bedroom Description All Bedrooms Down,Primary Bed - 1st Floor,Split Plan,Walk-In Closet
Other Rooms Den, Formal Dining, Formal Living, Living Area - 1st Floor
Den/Bedroom Plus 4
Interior
Interior Features High Ceiling, Refrigerator Included
Heating Central Electric
Cooling Central Electric
Flooring Carpet, Tile
Fireplaces Number 2
Exterior
Exterior Feature Back Yard, Fully Fenced, Greenhouse, Patio/Deck, Porch
Parking Features Attached Garage
Garage Spaces 2.0
Garage Description Additional Parking, Auto Driveway Gate, Auto Garage Door Opener, Circle Driveway, Driveway Gate
Waterfront Description Concrete Bulkhead,Lake View,Lakefront
Roof Type Composition
Accessibility Automatic Gate, Driveway Gate
Private Pool No
Building
Lot Description Waterfront
Dwelling Type Free Standing
Story 1
Foundation Slab
Lot Size Range 1/2 Up to 1 Acre
Sewer Public Sewer
Water Public Water
Structure Type Brick
New Construction No
Schools
Elementary Schools Estella Stewart Elementary School
Middle Schools Mance Park Middle School
High Schools Huntsville High School
School District 64 - Huntsville
Others
Senior Community No
Restrictions Deed Restrictions
Tax ID 36926
Ownership Full Ownership
Energy Description Generator
Tax Rate 1.7471
Disclosures Sellers Disclosure
Special Listing Condition Sellers Disclosure

Nicholas Chambers
Luxury Real Estate Advisor & Territory Manager | License ID: 600030
GET MORE INFORMATION





