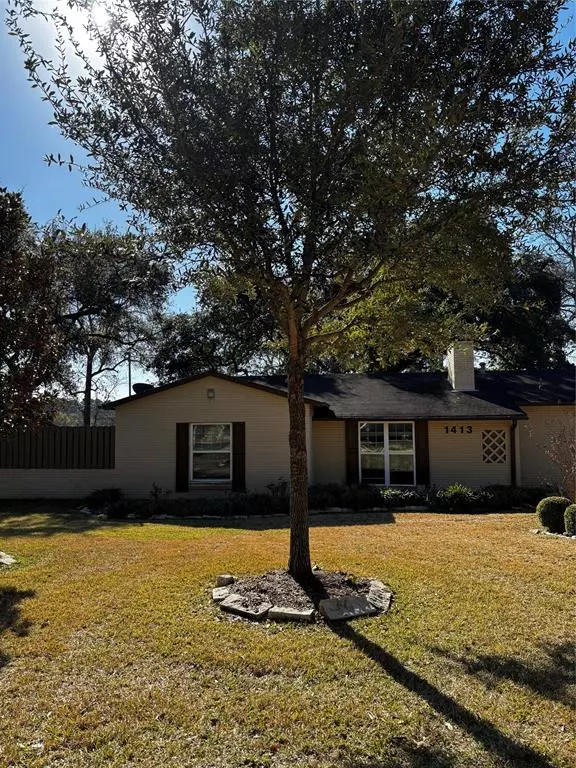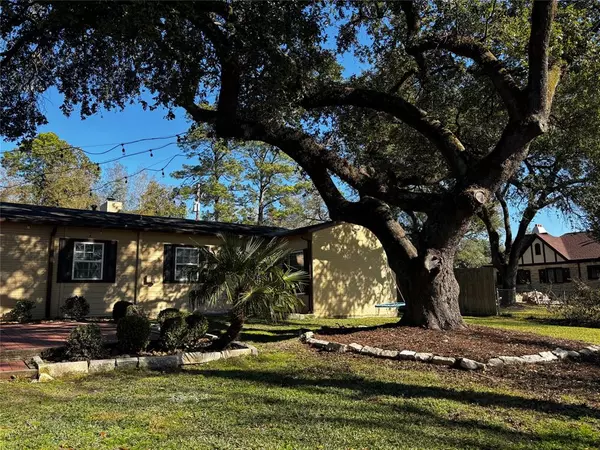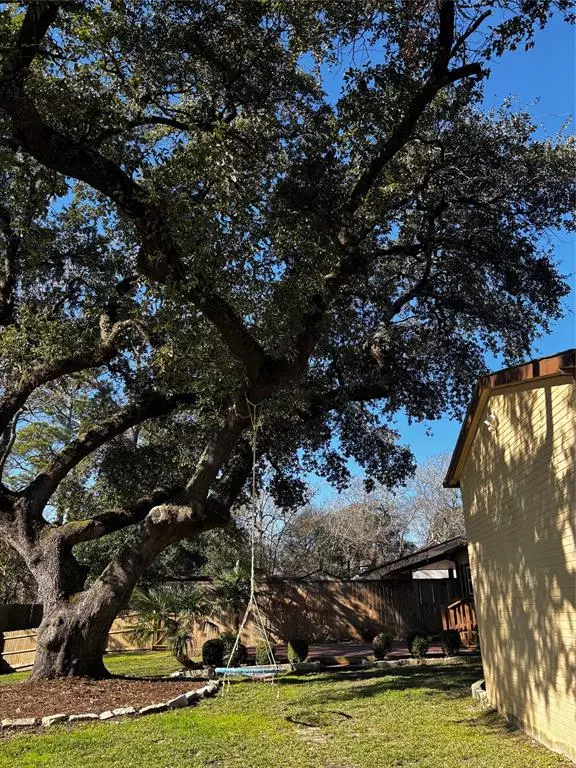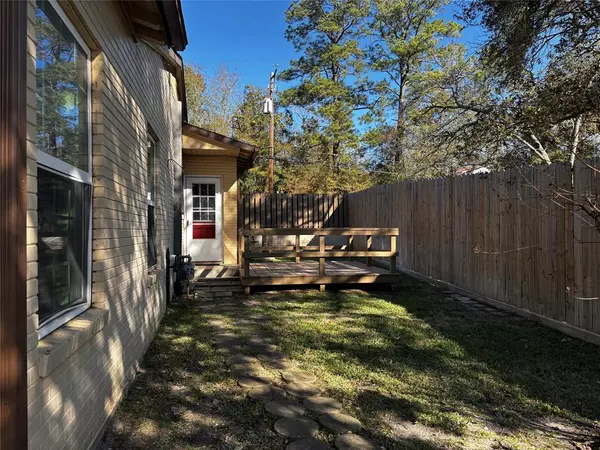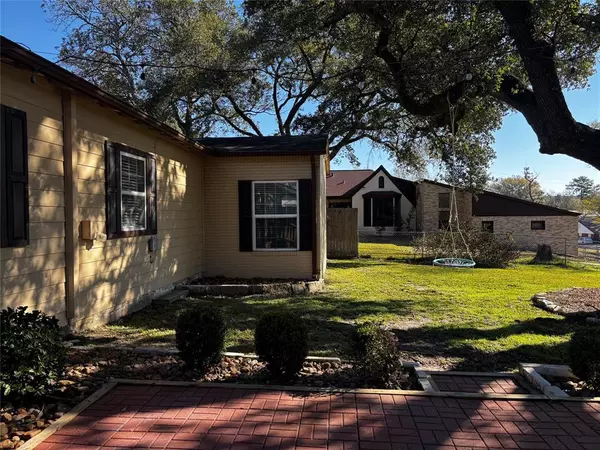1413 21st ST Huntsville, TX 77340
4 Beds
2 Baths
1,984 SqFt
UPDATED:
01/21/2025 09:00 AM
Key Details
Property Type Single Family Home
Listing Status Active
Purchase Type For Sale
Square Footage 1,984 sqft
Price per Sqft $158
Subdivision Huntsville Townsite
MLS Listing ID 39102911
Style Other Style
Bedrooms 4
Full Baths 2
Year Built 1955
Annual Tax Amount $4,509
Tax Year 2024
Lot Size 0.348 Acres
Acres 0.348
Property Description
This lovely home blends classic charm with thoughtful, contemporary upgrades throughout. Featuring 4 spacious bedrooms and 2 bathrooms, this property offers plenty of room for indoor and outdoor living.
Key highlights include:
Gas Fireplace for cozy nights and special occasions.
2-Car Carport providing ample parking and covered space.
Large Backyard fully fenced in can be perfect for private gatherings.
Storage Buildings offering additional space for tools, outdoor gear, or hobbies
Mature Trees that provide shade and a tranquil atmosphere
Private Porch off the primary bedroom for a peaceful retreat
Patio Area in the backyard ideal for outdoor entertaining
Beautiful Landscaping in the front yard adds to the beauty of this house
With all the modern conveniences, this home retains its timeless appeal. Don't miss out on the opportunity to own this charming and updated gem!
Location
State TX
County Walker
Area Huntsville Area
Rooms
Master Bathroom Primary Bath: Shower Only, Secondary Bath(s): Tub/Shower Combo
Kitchen Pantry
Interior
Heating Central Electric
Cooling Central Electric
Fireplaces Number 1
Fireplaces Type Gaslog Fireplace
Exterior
Roof Type Composition
Private Pool No
Building
Lot Description Cleared
Dwelling Type Free Standing
Faces West
Story 1
Foundation Slab
Lot Size Range 1/4 Up to 1/2 Acre
Sewer Public Sewer
Water Public Water
Structure Type Brick,Wood
New Construction No
Schools
Elementary Schools Scott Johnson Elementary School
Middle Schools Mance Park Middle School
High Schools Huntsville High School
School District 64 - Huntsville
Others
Senior Community No
Restrictions Zoning
Tax ID 30503
Energy Description Ceiling Fans,Digital Program Thermostat
Acceptable Financing Cash Sale, Conventional, FHA, Investor, Seller May Contribute to Buyer's Closing Costs, VA
Tax Rate 1.7471
Disclosures No Disclosures
Listing Terms Cash Sale, Conventional, FHA, Investor, Seller May Contribute to Buyer's Closing Costs, VA
Financing Cash Sale,Conventional,FHA,Investor,Seller May Contribute to Buyer's Closing Costs,VA
Special Listing Condition No Disclosures

Nicholas Chambers
Luxury Real Estate Advisor & Territory Manager | License ID: 600030
GET MORE INFORMATION

