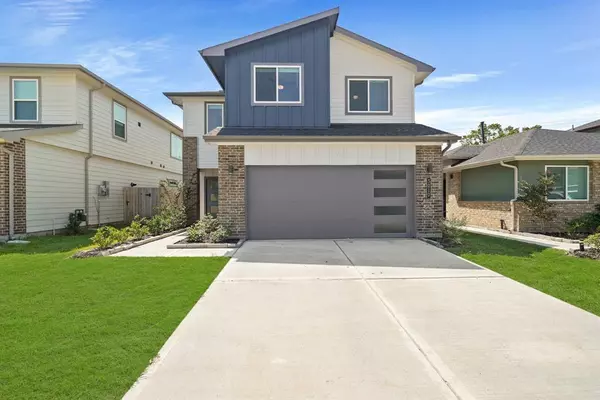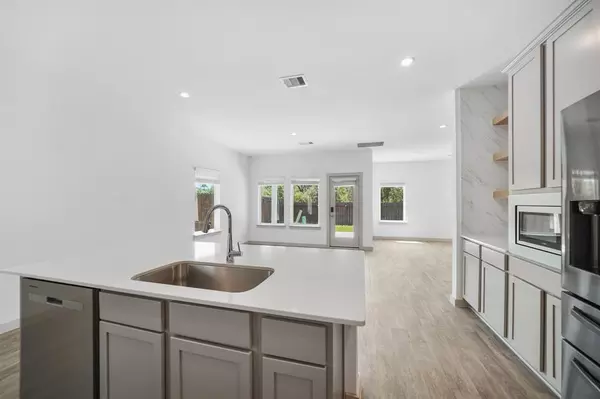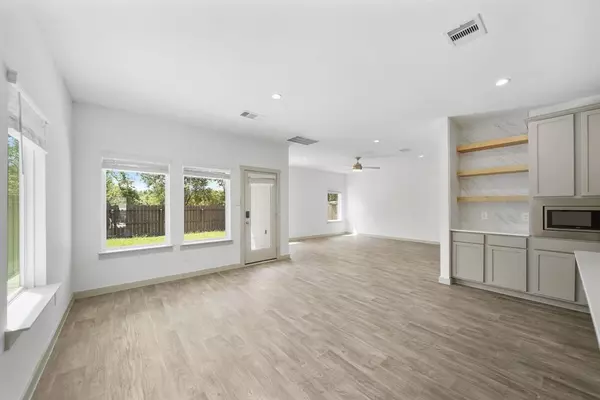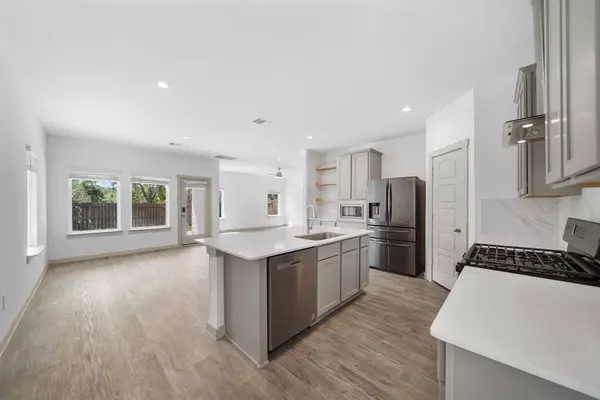3010 Stock Orchard LN Houston, TX 77047
4 Beds
2.1 Baths
2,505 SqFt
UPDATED:
01/25/2025 11:32 PM
Key Details
Property Type Single Family Home
Sub Type Single Family Detached
Listing Status Active
Purchase Type For Rent
Square Footage 2,505 sqft
Subdivision City Gate Sec 6
MLS Listing ID 31987535
Style Contemporary/Modern,Mediterranean
Bedrooms 4
Full Baths 2
Half Baths 1
Rental Info One Year
Year Built 2022
Available Date 2024-09-16
Lot Size 4,800 Sqft
Acres 0.1102
Property Description
Location
State TX
County Harris
Area Medical Center South
Rooms
Bedroom Description 2 Bedrooms Down,En-Suite Bath,Primary Bed - 1st Floor
Other Rooms 1 Living Area, Butlers Pantry, Family Room, Formal Dining
Master Bathroom Half Bath, Primary Bath: Double Sinks, Primary Bath: Jetted Tub, Primary Bath: Separate Shower, Secondary Bath(s): Double Sinks, Secondary Bath(s): Tub/Shower Combo
Kitchen Kitchen open to Family Room, Soft Closing Cabinets, Soft Closing Drawers, Walk-in Pantry
Interior
Interior Features Alarm System - Owned, Crown Molding, Dryer Included, Fire/Smoke Alarm, Formal Entry/Foyer, High Ceiling, Refrigerator Included, Water Softener - Owned, Window Coverings
Heating Central Gas
Cooling Central Electric
Flooring Carpet, Vinyl Plank
Fireplaces Number 1
Fireplaces Type Gaslog Fireplace
Exterior
Exterior Feature Back Yard Fenced, Patio/Deck, Sprinkler System
Parking Features Attached Garage
Garage Spaces 2.0
Street Surface Concrete
Private Pool No
Building
Lot Description Subdivision Lot
Story 2
Lot Size Range 0 Up To 1/4 Acre
Water Water District
New Construction No
Schools
Elementary Schools Law Elementary School
Middle Schools Thomas Middle School
High Schools Worthing High School
School District 27 - Houston
Others
Pets Allowed With Restrictions
Senior Community No
Restrictions Deed Restrictions
Tax ID 144-574-002-0034
Energy Description Ceiling Fans,Digital Program Thermostat,Energy Star Appliances,High-Efficiency HVAC,Tankless/On-Demand H2O Heater
Disclosures No Disclosures
Special Listing Condition No Disclosures
Pets Allowed With Restrictions

Nicholas Chambers
Luxury Real Estate Advisor & Territory Manager | License ID: 600030
GET MORE INFORMATION





