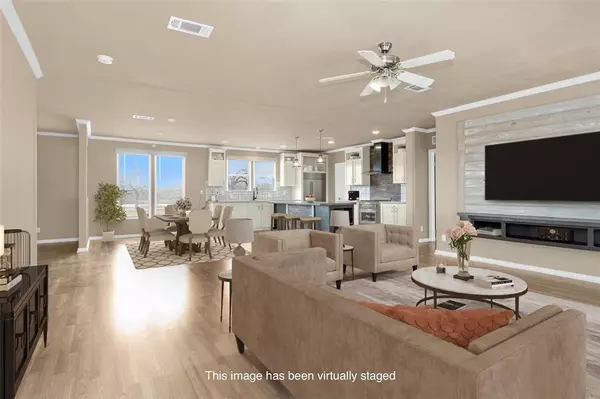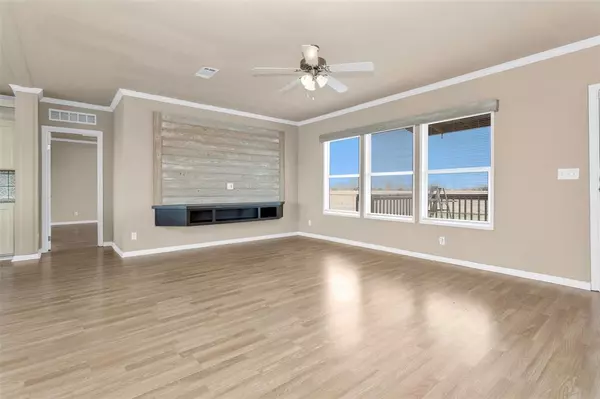6083 Fm 3060 Midway, TX 75852
4 Beds
2 Baths
2,432 SqFt
UPDATED:
02/02/2025 07:09 PM
Key Details
Property Type Vacant Land
Listing Status Active
Purchase Type For Sale
Square Footage 2,432 sqft
Price per Sqft $238
Subdivision Jesse Young
MLS Listing ID 97306252
Style Craftsman,Other Style,Ranch
Bedrooms 4
Full Baths 2
Year Built 2018
Annual Tax Amount $3,730
Tax Year 2024
Lot Size 20.000 Acres
Acres 20.0
Property Description
Location
State TX
County Madison
Area Midway Area
Rooms
Bedroom Description All Bedrooms Down,Split Plan
Other Rooms Breakfast Room, Family Room, Formal Living, Kitchen/Dining Combo, Utility Room in House
Master Bathroom Full Secondary Bathroom Down, Primary Bath: Double Sinks, Primary Bath: Separate Shower, Primary Bath: Soaking Tub, Secondary Bath(s): Double Sinks, Secondary Bath(s): Tub/Shower Combo, Vanity Area
Kitchen Breakfast Bar, Kitchen open to Family Room, Pantry, Pots/Pans Drawers, Walk-in Pantry
Interior
Interior Features Alarm System - Leased, Crown Molding, Fire/Smoke Alarm, Prewired for Alarm System
Heating Central Electric
Cooling Central Electric
Flooring Laminate
Exterior
Parking Features None
Carport Spaces 3
Garage Description Additional Parking, Driveway Gate, Workshop
Waterfront Description Pond
Improvements Auxiliary Building,Fenced,Guest House,Mobile Home,Storage Shed
Accessibility Driveway Gate
Private Pool No
Building
Lot Description Water View, Wooded
Faces East
Story 1
Foundation Block & Beam
Lot Size Range 15 Up to 20 Acres
Builder Name Palm Harbor
Water Aerobic, Well
New Construction No
Schools
Elementary Schools Madisonville Elementary School
Middle Schools Madisonville Junior High School
High Schools Madisonville High School
School District 175 - Madisonville Consolidated
Others
Senior Community No
Restrictions Horses Allowed,Mobile Home Allowed,No Restrictions
Tax ID 102421
Energy Description Ceiling Fans,Digital Program Thermostat,Energy Star Appliances,Energy Star/CFL/LED Lights,Energy Star/Reflective Roof,High-Efficiency HVAC,Insulated/Low-E windows
Acceptable Financing Cash Sale, Conventional, FHA, Investor, VA
Tax Rate 1.3515
Disclosures Exclusions, Sellers Disclosure
Listing Terms Cash Sale, Conventional, FHA, Investor, VA
Financing Cash Sale,Conventional,FHA,Investor,VA
Special Listing Condition Exclusions, Sellers Disclosure

Nicholas Chambers
Luxury Real Estate Advisor & Territory Manager | License ID: 600030
GET MORE INFORMATION





