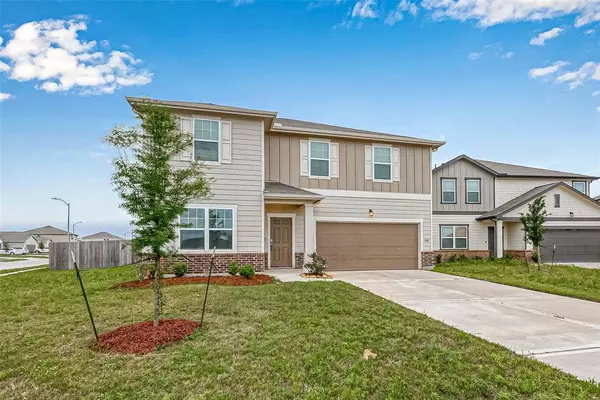1001 Pitch Pine CT Brookshire, TX 77423
4 Beds
2.1 Baths
2,440 SqFt
UPDATED:
02/03/2025 09:14 PM
Key Details
Property Type Single Family Home
Listing Status Active
Purchase Type For Sale
Square Footage 2,440 sqft
Price per Sqft $120
Subdivision Kingsland Heights
MLS Listing ID 44372095
Style Traditional
Bedrooms 4
Full Baths 2
Half Baths 1
HOA Fees $435/ann
HOA Y/N 1
Year Built 2020
Annual Tax Amount $9,309
Tax Year 2024
Lot Size 10,352 Sqft
Acres 0.2376
Property Description
The photos were taken before the current tenant occupied the property.
Location
State TX
County Waller
Area Fulshear/South Brookshire/Simonton
Rooms
Bedroom Description All Bedrooms Up,Primary Bed - 2nd Floor,Walk-In Closet
Other Rooms 1 Living Area, Utility Room in House
Master Bathroom Half Bath
Kitchen Island w/o Cooktop, Pantry
Interior
Heating Central Electric
Cooling Central Electric
Flooring Carpet, Vinyl
Exterior
Exterior Feature Back Yard, Back Yard Fenced, Patio/Deck
Parking Features Attached Garage
Garage Spaces 2.0
Roof Type Composition
Private Pool No
Building
Lot Description Cleared, Corner, Cul-De-Sac
Dwelling Type Free Standing
Story 2
Foundation Slab
Lot Size Range 0 Up To 1/4 Acre
Sewer Public Sewer
Water Public Water
Structure Type Brick,Wood
New Construction No
Schools
Elementary Schools Bryant Elementary School (Katy)
Middle Schools Woodcreek Junior High School
High Schools Katy High School
School District 30 - Katy
Others
Senior Community No
Restrictions Deed Restrictions
Tax ID 556302-003-013-000
Acceptable Financing Cash Sale, Conventional, FHA, VA
Tax Rate 2.7676
Disclosures Sellers Disclosure
Listing Terms Cash Sale, Conventional, FHA, VA
Financing Cash Sale,Conventional,FHA,VA
Special Listing Condition Sellers Disclosure

Nicholas Chambers
Luxury Real Estate Advisor & Territory Manager | License ID: 600030
GET MORE INFORMATION





