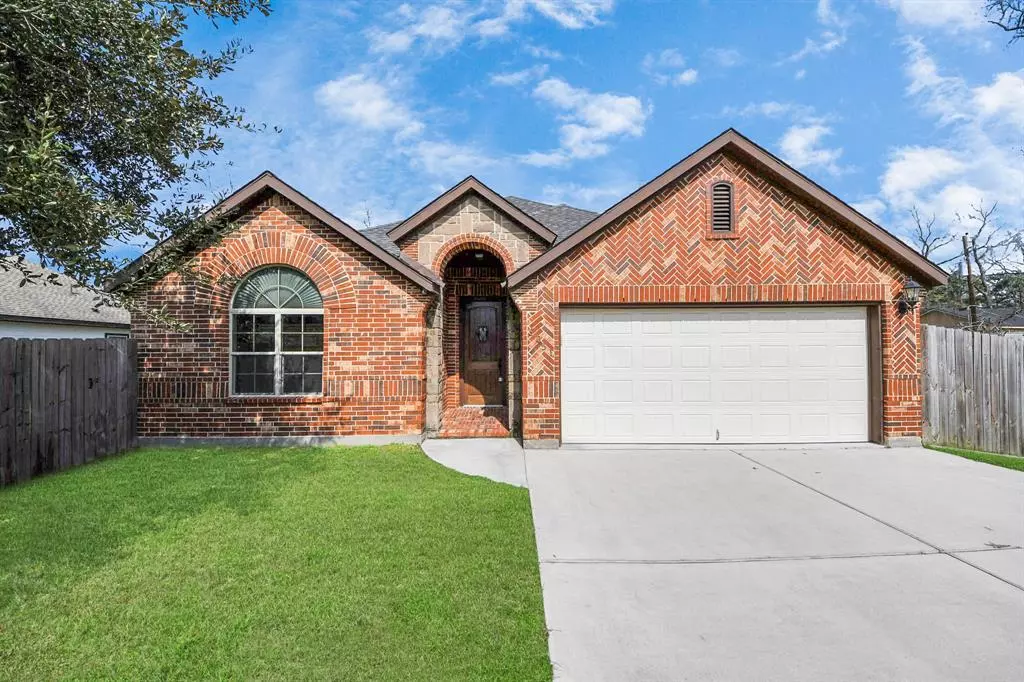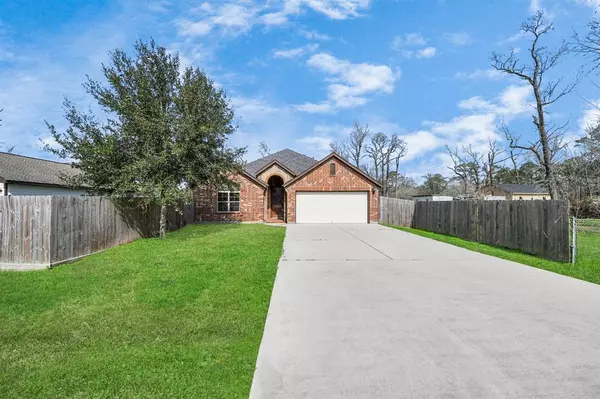6051 Woodview DR Houston, TX 77396
3 Beds
2 Baths
1,730 SqFt
OPEN HOUSE
Sun Mar 02, 2:00pm - 5:00pm
UPDATED:
02/21/2025 03:48 AM
Key Details
Property Type Single Family Home
Listing Status Active
Purchase Type For Sale
Square Footage 1,730 sqft
Price per Sqft $164
Subdivision Glen Lee Place
MLS Listing ID 48181727
Style Traditional
Bedrooms 3
Full Baths 2
Year Built 2016
Annual Tax Amount $7,261
Tax Year 2024
Lot Size 7,200 Sqft
Acres 0.1653
Property Description
A standout feature of this property is its prime location – just 4 minutes away from the United Airlines employee parking lot! Whether you're looking for a comfortable place to call home or a potential investment property, this home could serve as an excellent income source by renting it out as a crash pad for United Airlines pilots and flight attendants.
Location
State TX
County Harris
Area Humble Area West
Rooms
Bedroom Description All Bedrooms Down,Walk-In Closet
Other Rooms Breakfast Room, Formal Living, Utility Room in House
Master Bathroom Primary Bath: Double Sinks, Primary Bath: Separate Shower
Interior
Heating Central Gas
Cooling Central Electric
Flooring Carpet, Laminate, Tile
Fireplaces Number 1
Exterior
Exterior Feature Fully Fenced
Parking Features Attached Garage
Garage Spaces 2.0
Roof Type Composition
Private Pool No
Building
Lot Description Subdivision Lot
Dwelling Type Free Standing
Story 1
Foundation Slab
Lot Size Range 0 Up To 1/4 Acre
Sewer Public Sewer
Water Public Water, Water District
Structure Type Brick,Vinyl
New Construction No
Schools
Elementary Schools Francis Elementary School
Middle Schools Jones Middle School (Aldine)
High Schools Nimitz High School (Aldine)
School District 1 - Aldine
Others
Senior Community No
Restrictions Deed Restrictions
Tax ID 090-302-000-0317
Energy Description Ceiling Fans
Tax Rate 2.2695
Disclosures Mud, Sellers Disclosure
Special Listing Condition Mud, Sellers Disclosure

Nicholas Chambers
Luxury Real Estate Advisor & Territory Manager | License ID: 600030
GET MORE INFORMATION





