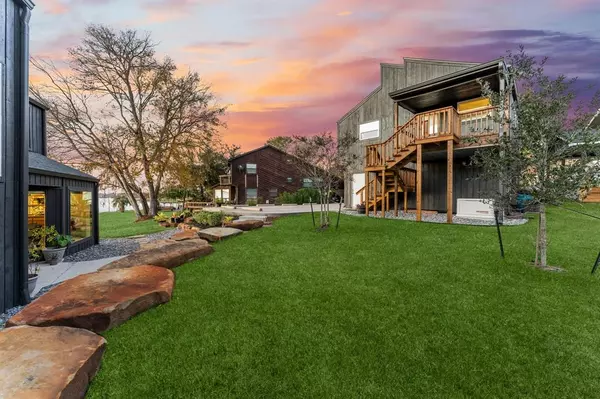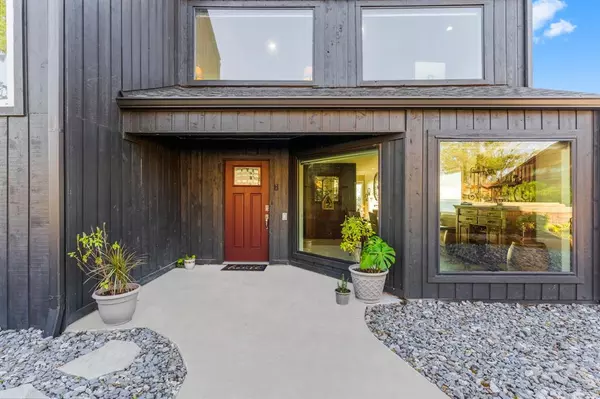213 Shady DR Onalaska, TX 77360
4 Beds
3.1 Baths
2,841 SqFt
UPDATED:
02/18/2025 09:02 AM
Key Details
Property Type Single Family Home
Listing Status Active
Purchase Type For Sale
Square Footage 2,841 sqft
Price per Sqft $527
Subdivision Idlewilde Estates Sec 2
MLS Listing ID 38117497
Style Traditional
Bedrooms 4
Full Baths 3
Half Baths 1
HOA Fees $140/ann
HOA Y/N 1
Year Built 1980
Annual Tax Amount $8,567
Tax Year 2024
Lot Size 0.700 Acres
Acres 0.7
Property Description
Location
State TX
County Polk
Area Lake Livingston Area
Rooms
Bedroom Description En-Suite Bath,Primary Bed - 1st Floor,Walk-In Closet
Other Rooms Family Room, Formal Dining, Garage Apartment, Loft, Utility Room in House
Den/Bedroom Plus 4
Interior
Interior Features Fire/Smoke Alarm
Heating Central Gas
Cooling Central Electric
Flooring Tile, Vinyl Plank
Fireplaces Number 1
Fireplaces Type Wood Burning Fireplace
Exterior
Exterior Feature Balcony, Covered Patio/Deck, Detached Gar Apt /Quarters, Mosquito Control System, Outdoor Fireplace, Outdoor Kitchen, Patio/Deck, Side Yard
Parking Features Detached Garage
Garage Spaces 2.0
Pool Gunite, Heated, In Ground
Waterfront Description Boat House,Lakefront,Metal Bulkhead
Roof Type Composition
Street Surface Asphalt
Private Pool Yes
Building
Lot Description Cul-De-Sac, Waterfront
Dwelling Type Free Standing
Faces Northeast
Story 2
Foundation Slab
Lot Size Range 1/2 Up to 1 Acre
Sewer Public Sewer
Water Public Water
Structure Type Cement Board
New Construction No
Schools
Elementary Schools Onalaska Elementary School
Middle Schools Onalaska Jr/Sr High School
High Schools Onalaska Jr/Sr High School
School District 104 - Onalaska
Others
Senior Community No
Restrictions Deed Restrictions
Tax ID I0100022100
Ownership Full Ownership
Energy Description Generator,Tankless/On-Demand H2O Heater
Acceptable Financing Cash Sale, Conventional, FHA, VA
Tax Rate 1.9664
Disclosures Sellers Disclosure
Listing Terms Cash Sale, Conventional, FHA, VA
Financing Cash Sale,Conventional,FHA,VA
Special Listing Condition Sellers Disclosure
Virtual Tour https://youtu.be/s8Fkqjy_OC4

Nicholas Chambers
Luxury Real Estate Advisor & Territory Manager | License ID: 600030
GET MORE INFORMATION





