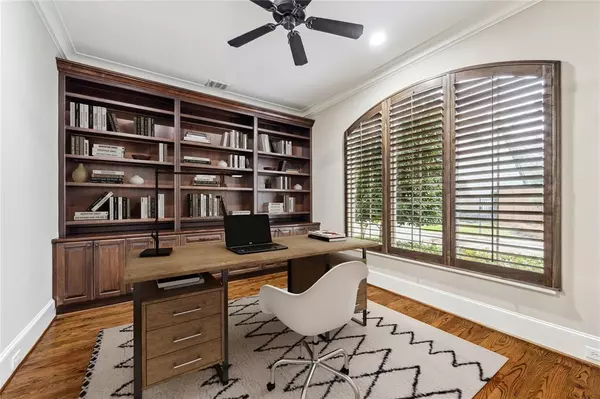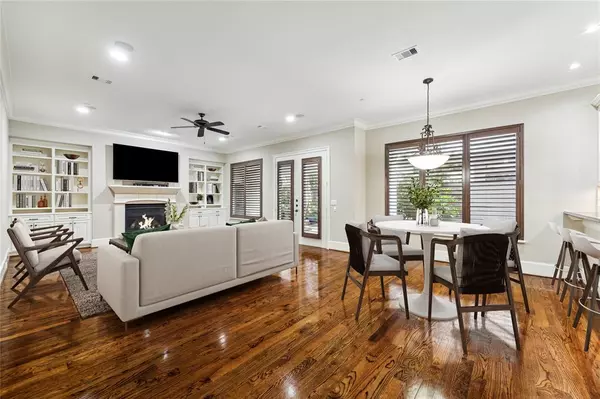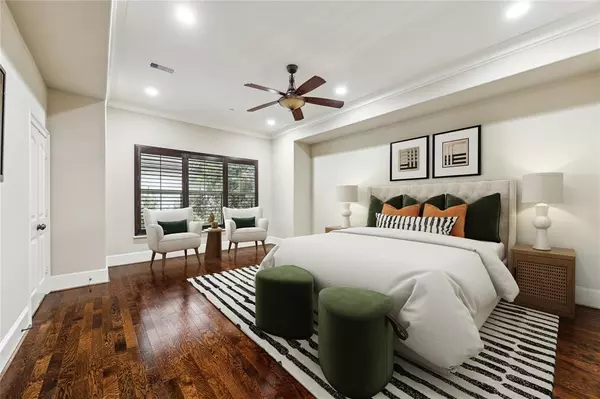39 N Creekside CT Spring Valley Village, TX 77055
3 Beds
3.1 Baths
3,277 SqFt
UPDATED:
02/24/2025 06:17 PM
Key Details
Property Type Single Family Home
Listing Status Active
Purchase Type For Sale
Square Footage 3,277 sqft
Price per Sqft $304
Subdivision Creekside Villlas Of Memorial
MLS Listing ID 16969092
Style Traditional
Bedrooms 3
Full Baths 3
Half Baths 1
HOA Fees $205/mo
HOA Y/N 1
Year Built 2007
Annual Tax Amount $18,411
Tax Year 2024
Lot Size 3,800 Sqft
Acres 0.0872
Property Description
Location
State TX
County Harris
Area Memorial Villages
Rooms
Bedroom Description All Bedrooms Up,En-Suite Bath,Primary Bed - 2nd Floor,Walk-In Closet
Other Rooms 1 Living Area, Breakfast Room, Butlers Pantry, Entry, Family Room, Formal Dining, Home Office/Study, Living Area - 1st Floor, Utility Room in House
Master Bathroom Half Bath, Primary Bath: Double Sinks, Primary Bath: Jetted Tub, Primary Bath: Separate Shower, Secondary Bath(s): Tub/Shower Combo, Vanity Area
Den/Bedroom Plus 3
Kitchen Breakfast Bar, Kitchen open to Family Room, Pots/Pans Drawers, Under Cabinet Lighting, Walk-in Pantry
Interior
Interior Features Crown Molding, Dry Bar, Dryer Included, Fire/Smoke Alarm, Formal Entry/Foyer, High Ceiling, Prewired for Alarm System, Refrigerator Included, Washer Included, Window Coverings, Wired for Sound
Heating Central Gas, Zoned
Cooling Central Electric, Zoned
Flooring Stone, Tile, Travertine, Wood
Fireplaces Number 1
Fireplaces Type Gas Connections, Gaslog Fireplace
Exterior
Exterior Feature Back Yard, Back Yard Fenced, Controlled Subdivision Access, Covered Patio/Deck, Fully Fenced, Patio/Deck, Sprinkler System
Parking Features Attached Garage
Garage Spaces 2.0
Garage Description Additional Parking, Auto Garage Door Opener, Double-Wide Driveway
Roof Type Tile
Street Surface Concrete,Curbs,Gutters
Accessibility Automatic Gate
Private Pool No
Building
Lot Description Patio Lot, Subdivision Lot
Dwelling Type Patio Home
Faces North
Story 2
Foundation Slab
Lot Size Range 0 Up To 1/4 Acre
Builder Name Kurtin Fine Homes
Sewer Public Sewer
Water Public Water
Structure Type Stone,Stucco
New Construction No
Schools
Elementary Schools Valley Oaks Elementary School
Middle Schools Spring Branch Middle School (Spring Branch)
High Schools Memorial High School (Spring Branch)
School District 49 - Spring Branch
Others
HOA Fee Include Grounds,Limited Access Gates,Other
Senior Community No
Restrictions Deed Restrictions
Tax ID 125-985-001-0053
Ownership Full Ownership
Energy Description Ceiling Fans,Digital Program Thermostat,High-Efficiency HVAC,HVAC>15 SEER,Insulated Doors,Insulated/Low-E windows,Insulation - Blown Fiberglass,North/South Exposure
Acceptable Financing Cash Sale, Conventional
Tax Rate 2.0801
Disclosures Sellers Disclosure
Listing Terms Cash Sale, Conventional
Financing Cash Sale,Conventional
Special Listing Condition Sellers Disclosure

Nicholas Chambers
Luxury Real Estate Advisor & Territory Manager | License ID: 600030
GET MORE INFORMATION





