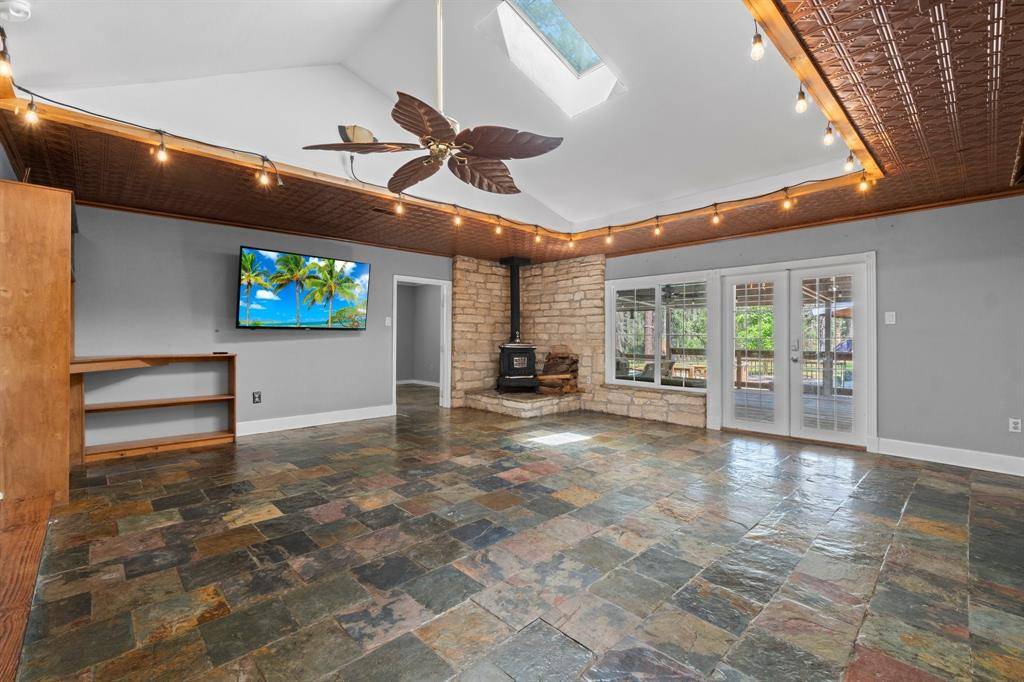15 W Lake Forest CT Conroe, TX 77384
6 Beds
4.1 Baths
5,325 SqFt
OPEN HOUSE
Sun Apr 13, 2:00pm - 4:00pm
UPDATED:
Key Details
Property Type Single Family Home
Listing Status Active
Purchase Type For Sale
Square Footage 5,325 sqft
Price per Sqft $169
Subdivision Lake Creek Forest 01
MLS Listing ID 45875285
Style Traditional
Bedrooms 6
Full Baths 4
Half Baths 1
HOA Fees $280/ann
HOA Y/N 1
Year Built 1984
Annual Tax Amount $12,021
Tax Year 2024
Lot Size 2.160 Acres
Acres 2.16
Property Description
Location
State TX
County Montgomery
Area Conroe Southwest
Rooms
Bedroom Description All Bedrooms Up,Primary Bed - 2nd Floor,Sitting Area,Walk-In Closet
Other Rooms Den, Entry, Family Room, Formal Dining, Formal Living, Gameroom Down, Gameroom Up, Garage Apartment, Guest Suite w/Kitchen, Home Office/Study, Kitchen/Dining Combo, Utility Room in House
Master Bathroom Primary Bath: Separate Shower
Den/Bedroom Plus 6
Kitchen Breakfast Bar, Island w/o Cooktop, Walk-in Pantry
Interior
Interior Features Dryer Included, Fire/Smoke Alarm, Refrigerator Included, Washer Included
Heating Central Electric
Cooling Central Electric
Flooring Carpet, Slate, Tile, Wood
Fireplaces Number 2
Fireplaces Type Freestanding, Wood Burning Fireplace
Exterior
Exterior Feature Back Yard, Back Yard Fenced, Balcony, Barn/Stable, Covered Patio/Deck, Patio/Deck, Porch, Screened Porch
Parking Features Attached Garage
Garage Spaces 3.0
Pool Gunite, Salt Water
Roof Type Composition
Street Surface Asphalt
Private Pool Yes
Building
Lot Description Subdivision Lot, Wooded
Dwelling Type Free Standing
Story 2
Foundation Slab
Lot Size Range 2 Up to 5 Acres
Sewer Other Water/Sewer, Septic Tank
Water Other Water/Sewer
Structure Type Cement Board,Stone
New Construction No
Schools
Elementary Schools Bush Elementary School (Conroe)
Middle Schools Mccullough Junior High School
High Schools The Woodlands High School
School District 11 - Conroe
Others
HOA Fee Include Clubhouse,Recreational Facilities
Senior Community No
Restrictions Deed Restrictions,Horses Allowed
Tax ID 6613-00-07300
Ownership Full Ownership
Acceptable Financing Cash Sale, Conventional, FHA
Tax Rate 1.5845
Disclosures Sellers Disclosure
Listing Terms Cash Sale, Conventional, FHA
Financing Cash Sale,Conventional,FHA
Special Listing Condition Sellers Disclosure

Nicholas Chambers
Luxury Real Estate Advisor & Territory Manager | License ID: 600030
GET MORE INFORMATION





