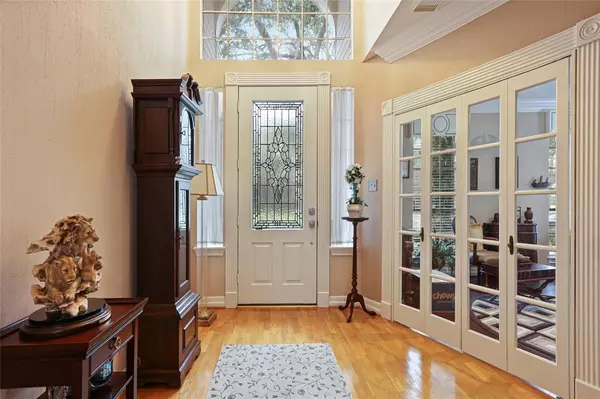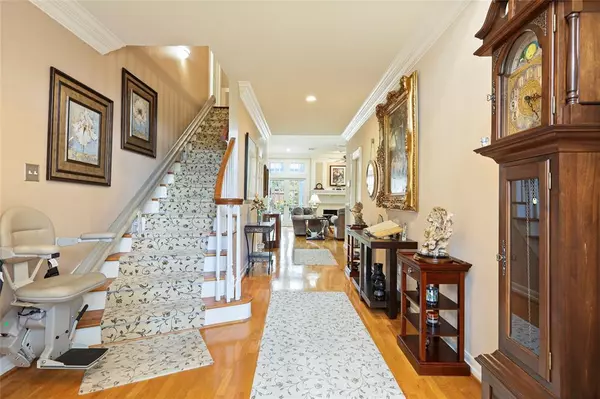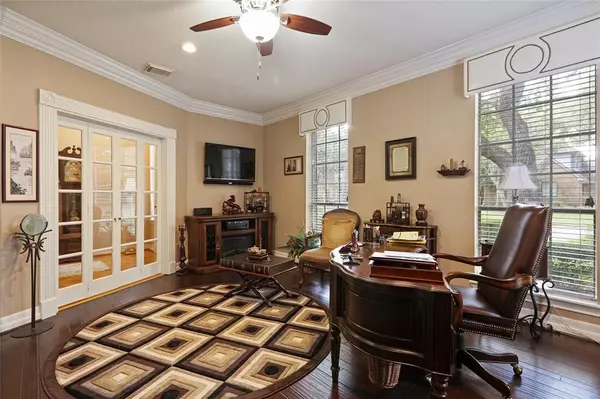$554,900
For more information regarding the value of a property, please contact us for a free consultation.
1907 Windy Ridge DR Katy, TX 77450
4 Beds
3.1 Baths
3,338 SqFt
Key Details
Property Type Single Family Home
Listing Status Sold
Purchase Type For Sale
Square Footage 3,338 sqft
Price per Sqft $156
Subdivision Kelliwood Sec 05
MLS Listing ID 26227136
Sold Date 02/24/22
Style Traditional
Bedrooms 4
Full Baths 3
Half Baths 1
HOA Fees $66/ann
HOA Y/N 1
Year Built 1989
Annual Tax Amount $9,971
Tax Year 2021
Lot Size 9,360 Sqft
Acres 0.2149
Property Description
Golden opportunity to own this grand home in the established community of Kelliwood Estates. This warm and welcoming property has over 3300 square feet of living space. Primary bedroom down w/remodeled bathroom, double built in closets & French doors to outside pool & covered patio area. Lovely office or formal living room off the front foyer with glass doors. The large family room has built in shelving, gas log fireplace and wet bar. Detailed wood trim and molding. Kitchen, breakfast room & lovely bonus sun room or exercise area off the kitchen area. Three additional bedroom, 2 full baths & a spacious game room located upstairs. Additional closets added for bonus storage upstairs off game room. Sparkling pool, covered patio area and outdoor kitchen complete this beautiful home. Three care garage too! Make this one yours today!!!!
Location
State TX
County Harris
Area Katy - Southeast
Rooms
Bedroom Description Primary Bed - 1st Floor
Other Rooms Breakfast Room, Family Room, Formal Dining, Gameroom Up, Home Office/Study, Living Area - 1st Floor, Sun Room, Utility Room in House
Den/Bedroom Plus 4
Kitchen Island w/o Cooktop, Pantry
Interior
Interior Features Alarm System - Owned, Crown Molding, Drapes/Curtains/Window Cover, Fire/Smoke Alarm, High Ceiling, Wet Bar
Heating Central Gas
Cooling Central Electric
Flooring Carpet, Tile, Wood
Fireplaces Number 1
Fireplaces Type Gaslog Fireplace
Exterior
Exterior Feature Back Yard Fenced, Covered Patio/Deck, Outdoor Kitchen, Patio/Deck, Sprinkler System
Parking Features Attached Garage
Garage Spaces 3.0
Pool Gunite, In Ground
Roof Type Composition
Street Surface Concrete,Curbs,Gutters
Private Pool Yes
Building
Lot Description Cul-De-Sac, Subdivision Lot
Faces West
Story 2
Foundation Slab
Lot Size Range 0 Up To 1/4 Acre
Water Water District
Structure Type Brick,Wood
New Construction No
Schools
Elementary Schools Pattison Elementary School
Middle Schools Mcmeans Junior High School
High Schools Taylor High School (Katy)
School District 30 - Katy
Others
Senior Community No
Restrictions Deed Restrictions
Tax ID 116-840-005-0015
Ownership Full Ownership
Energy Description Ceiling Fans,Digital Program Thermostat,Radiant Attic Barrier
Acceptable Financing Cash Sale, Conventional, FHA, VA
Tax Rate 2.4324
Disclosures Estate, Mud
Listing Terms Cash Sale, Conventional, FHA, VA
Financing Cash Sale,Conventional,FHA,VA
Special Listing Condition Estate, Mud
Read Less
Want to know what your home might be worth? Contact us for a FREE valuation!

Our team is ready to help you sell your home for the highest possible price ASAP

Bought with World Wide Realty,LLC
Nicholas Chambers
Luxury Real Estate Advisor & Territory Manager | License ID: 600030
GET MORE INFORMATION





