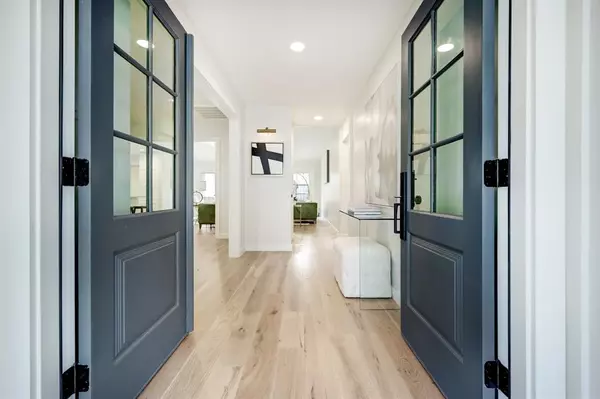$799,000
For more information regarding the value of a property, please contact us for a free consultation.
14542 River Forest DR Houston, TX 77079
4 Beds
2.1 Baths
2,167 SqFt
Key Details
Property Type Single Family Home
Listing Status Sold
Purchase Type For Sale
Square Footage 2,167 sqft
Price per Sqft $357
Subdivision Ashford Forest
MLS Listing ID 48544561
Sold Date 03/31/22
Style Traditional
Bedrooms 4
Full Baths 2
Half Baths 1
HOA Fees $52/ann
HOA Y/N 1
Year Built 1965
Annual Tax Amount $8,891
Tax Year 2021
Lot Size 7,848 Sqft
Acres 0.1802
Property Description
Stunning 4 bedroom home in Ashford Forest beautifully renovated with designer-selected finishes. Ideal setting perched above street level with large trees. This floorplan has been redesigned to optimize maximum use of every sqft. Wood floors throughout living spaces & primary suite. Redesigned kitchen flows beautifully & provides ample storage, 2 pantries, gas range, breakfast bar & is open to family room w/ vaulted ceiling. Primary suite features large bath with Marble counters & tile, frameless glass shower, high-end fixtures, oversized double vanity, walk-in closet. Spacious secondary bedrooms share upgraded guest bath w/ penny tile flooring, storage, tub/shower. Utility room is designed with multipurpose use in mind for everyday practical use as laundry or additional counter set up when entertaining. Farmhouse sink, quartzite counters. Garage insulated with ac unit to be used as additional gathering space. Roof 2020, AC 2022, Hot Water Heater 2022, Electrical 2022, Windows 2022.
Location
State TX
County Harris
Area Memorial West
Rooms
Bedroom Description Primary Bed - 1st Floor
Other Rooms Breakfast Room, Family Room, Formal Dining, Home Office/Study, Utility Room in House
Kitchen Breakfast Bar, Kitchen open to Family Room, Pantry, Pot Filler, Pots/Pans Drawers, Soft Closing Cabinets, Soft Closing Drawers
Interior
Heating Central Gas
Cooling Central Gas
Flooring Marble Floors, Wood
Fireplaces Number 1
Fireplaces Type Gas Connections
Exterior
Exterior Feature Back Yard, Back Yard Fenced, Patio/Deck, Private Driveway, Sprinkler System, Subdivision Tennis Court
Garage Detached Garage
Garage Spaces 2.0
Roof Type Composition
Street Surface Concrete
Private Pool No
Building
Lot Description Subdivision Lot
Faces South
Story 1
Foundation Slab
Lot Size Range 0 Up To 1/4 Acre
Water Public Water
Structure Type Brick,Wood
New Construction No
Schools
Elementary Schools Meadow Wood Elementary School
Middle Schools Spring Forest Middle School
High Schools Stratford High School (Spring Branch)
School District 49 - Spring Branch
Others
Restrictions Deed Restrictions
Tax ID 097-249-000-0023
Ownership Full Ownership
Energy Description Ceiling Fans,Digital Program Thermostat
Acceptable Financing Cash Sale, Conventional
Tax Rate 2.4415
Disclosures Sellers Disclosure
Listing Terms Cash Sale, Conventional
Financing Cash Sale,Conventional
Special Listing Condition Sellers Disclosure
Read Less
Want to know what your home might be worth? Contact us for a FREE valuation!

Our team is ready to help you sell your home for the highest possible price ASAP

Bought with PRG, Realtors

Nicholas Chambers
Global Real Estate Advisor & Territory Manager | License ID: 600030
GET MORE INFORMATION





