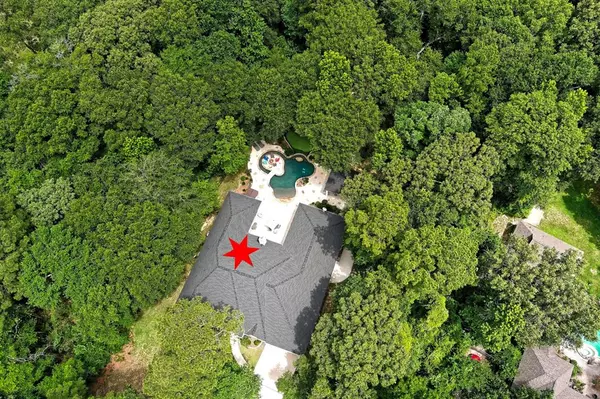$599,000
For more information regarding the value of a property, please contact us for a free consultation.
19391 Riverwalk DR Porter, TX 77365
4 Beds
3 Baths
2,819 SqFt
Key Details
Property Type Single Family Home
Listing Status Sold
Purchase Type For Sale
Square Footage 2,819 sqft
Price per Sqft $216
Subdivision Riverwalk
MLS Listing ID 32823575
Sold Date 07/27/22
Style Traditional
Bedrooms 4
Full Baths 3
HOA Fees $37/ann
HOA Y/N 1
Year Built 2004
Annual Tax Amount $7,836
Tax Year 2021
Lot Size 1.250 Acres
Acres 1.25
Property Description
Welcome Home! Surrounded by mature hardwoods enjoy this 1.25 wooded acres of exterior spaces including a stunning pool (beach entry, island firepit, bench seating, and 3-hole putting green! The covered outdoor living area will offer hours of entertaining. A secondary garage is attached to the covered patio for all your extra storage. The primary detached garage features a full bath! Extensive porte-cochere and driveway for all your guests! Interior features custom millwork thru-out. The granite kitchen opens to the spacious living area with a gorgeous view of the pool. Expansive primary suite with huge pass-thru closet from the bedroom to bath. The split floorplan features 3 secondary bedrooms that offer privacy for all. Floored attic with A/C room great for climate control storage. Easy access to Grand Parkway and 59. Enjoy the 66-acre lake with playground, pavilions, and boat ramp for residents only. Annual Community Events!! Low Tax Rate and HOA!
Location
State TX
County Montgomery
Area Porter/New Caney West
Rooms
Bedroom Description All Bedrooms Down,Split Plan,Walk-In Closet
Other Rooms 1 Living Area, Breakfast Room, Family Room, Formal Dining, Formal Living, Utility Room in House
Kitchen Breakfast Bar, Kitchen open to Family Room, Pantry, Walk-in Pantry
Interior
Heating Central Gas, Zoned
Cooling Central Electric, Zoned
Flooring Tile
Fireplaces Number 1
Fireplaces Type Gas Connections, Gaslog Fireplace
Exterior
Exterior Feature Back Yard, Patio/Deck, Spa/Hot Tub
Garage Detached Garage
Garage Spaces 4.0
Garage Description Additional Parking, Auto Garage Door Opener, Golf Cart Garage, Porte-Cochere
Pool 1
Roof Type Composition
Street Surface Asphalt
Private Pool Yes
Building
Lot Description Cleared, Subdivision Lot
Story 1
Foundation Slab
Lot Size Range 1 Up to 2 Acres
Sewer Other Water/Sewer
Water Aerobic, Other Water/Sewer
Structure Type Stucco
New Construction No
Schools
Elementary Schools Sorters Mill Elementary School
Middle Schools White Oak Middle School (New Caney)
High Schools Porter High School (New Caney)
School District 39 - New Caney
Others
HOA Fee Include Courtesy Patrol,Grounds
Restrictions Deed Restrictions
Tax ID 8349-02-12200
Ownership Full Ownership
Energy Description Ceiling Fans,Digital Program Thermostat
Acceptable Financing Cash Sale, Conventional
Tax Rate 2.1331
Disclosures Sellers Disclosure
Listing Terms Cash Sale, Conventional
Financing Cash Sale,Conventional
Special Listing Condition Sellers Disclosure
Read Less
Want to know what your home might be worth? Contact us for a FREE valuation!

Our team is ready to help you sell your home for the highest possible price ASAP

Bought with Texas Shoreline Properties

Nicholas Chambers
Global Real Estate Advisor & Territory Manager | License ID: 600030
GET MORE INFORMATION





