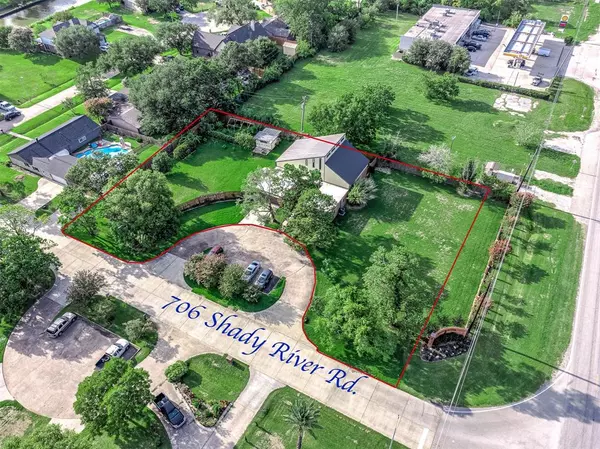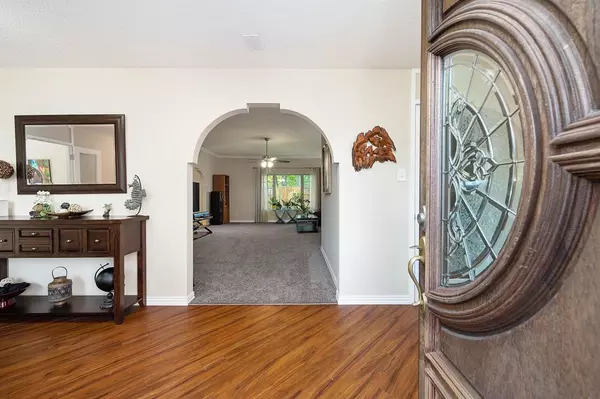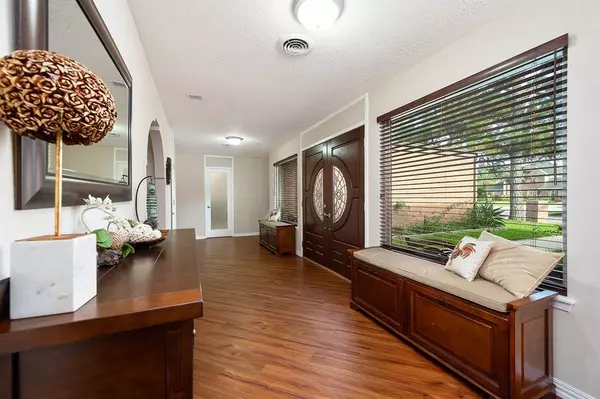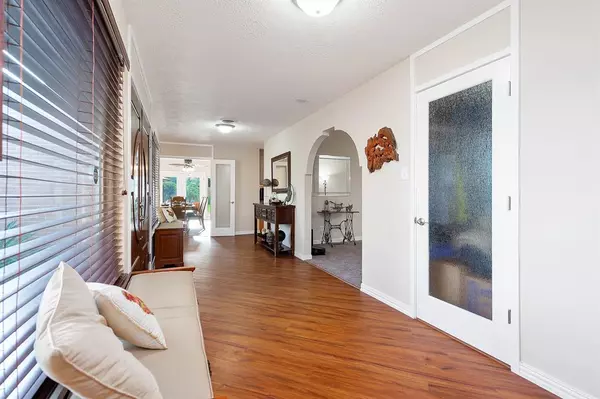$375,000
For more information regarding the value of a property, please contact us for a free consultation.
706 Shady River RD La Porte, TX 77571
3 Beds
2 Baths
2,498 SqFt
Key Details
Property Type Single Family Home
Listing Status Sold
Purchase Type For Sale
Square Footage 2,498 sqft
Price per Sqft $150
Subdivision Shady River Sec 01
MLS Listing ID 55453196
Sold Date 09/23/22
Style Other Style
Bedrooms 3
Full Baths 2
HOA Fees $91/ann
HOA Y/N 1
Year Built 1963
Annual Tax Amount $6,507
Tax Year 2021
Lot Size 0.727 Acres
Acres 0.72708905
Property Description
Honey stops the car! This move-in ready home with 0.72 acre offers so many opportunities, from the 3 subdivision lots combination (you can separate and sell them or build) to the unfinished 2 story loft attic with outside access from separate staircase, think home gym loft, artist loft, workshop, guest quarter with separate entrance, the opportunity is endless. The owners contently live in the renovated downstairs and had no need to finish this attic, use your HGTV inspirations and this loft will be your dream comes true. 2 full updated bathrooms, beautiful kitchen and elegant entrance to welcome friends and family. Spacious living room and another family room with mock fireplace right off the kitchen perfect for dinner parties. Entertainers dream continues with large formal dining room that opens to the patio with gigantic yard. Outside staircase and living room carpet installed in 2022, 2020 Fence, 2019 Roof and AC. Per sellers, home has never been flooded.
Location
State TX
County Harris
Area La Porte/Shoreacres
Rooms
Bedroom Description All Bedrooms Down,En-Suite Bath,Primary Bed - 1st Floor
Other Rooms Den, Family Room, Formal Dining, Formal Living, Gameroom Down, Living Area - 1st Floor, Utility Room in House
Kitchen Breakfast Bar, Kitchen open to Family Room, Pantry, Pot Filler, Soft Closing Cabinets, Soft Closing Drawers, Under Cabinet Lighting, Walk-in Pantry
Interior
Interior Features Crown Molding, Drapes/Curtains/Window Cover, Dry Bar, Fire/Smoke Alarm, Formal Entry/Foyer
Heating Central Gas
Cooling Central Electric
Flooring Carpet, Engineered Wood, Tile
Fireplaces Number 1
Fireplaces Type Mock Fireplace
Exterior
Exterior Feature Back Yard, Back Yard Fenced, Partially Fenced, Side Yard
Garage Attached Garage
Garage Spaces 2.0
Garage Description Additional Parking, Circle Driveway, Double-Wide Driveway
Roof Type Aluminum,Other
Private Pool No
Building
Lot Description Corner, Subdivision Lot
Story 1
Foundation Other, Slab
Lot Size Range 1/2 Up to 1 Acre
Sewer Public Sewer
Water Public Water
Structure Type Brick,Cement Board
New Construction No
Schools
Elementary Schools Bayshore Elementary School
Middle Schools La Porte J H
High Schools La Porte High School
School District 35 - La Porte
Others
HOA Fee Include Recreational Facilities
Restrictions Deed Restrictions
Tax ID 095-246-000-0014
Energy Description Attic Vents,Ceiling Fans,Digital Program Thermostat,Energy Star Appliances,Energy Star/CFL/LED Lights,High-Efficiency HVAC,HVAC>13 SEER,Insulated/Low-E windows
Acceptable Financing Cash Sale, Conventional, FHA, VA
Tax Rate 2.7208
Disclosures Sellers Disclosure
Listing Terms Cash Sale, Conventional, FHA, VA
Financing Cash Sale,Conventional,FHA,VA
Special Listing Condition Sellers Disclosure
Read Less
Want to know what your home might be worth? Contact us for a FREE valuation!

Our team is ready to help you sell your home for the highest possible price ASAP

Bought with Compass RE Texas, LLC

Nicholas Chambers
Global Real Estate Advisor & Territory Manager | License ID: 600030
GET MORE INFORMATION





