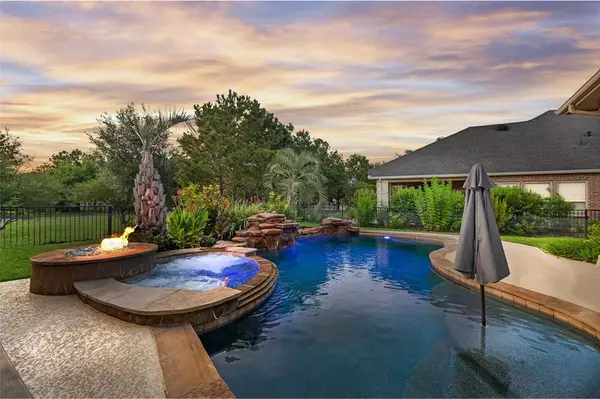$779,900
For more information regarding the value of a property, please contact us for a free consultation.
5710 Stern Springs LN Fulshear, TX 77441
4 Beds
3.1 Baths
4,325 SqFt
Key Details
Property Type Single Family Home
Listing Status Sold
Purchase Type For Sale
Square Footage 4,325 sqft
Price per Sqft $178
Subdivision Cross Creek Ranch
MLS Listing ID 48075836
Sold Date 10/20/22
Style Traditional
Bedrooms 4
Full Baths 3
Half Baths 1
HOA Fees $108/ann
HOA Y/N 1
Year Built 2009
Annual Tax Amount $16,947
Tax Year 2021
Lot Size 0.295 Acres
Property Description
Meticulously maintained 2-story Trendmaker home in one of the top master planned communities of Texas, Cross Creek Ranch. This beautiful home is just what you've been looking for! Enjoy your stunning back yard oasis, relaxing in your pool and spa without the worry of back neighbors since the home backs to a greenbelt. With the new addition to the driveway, having guests over makes parking a breeze. This home has a private study, elegant formal dining room with wine grotto, 4 BEDROOMS, 3.5 BATHROOMS, open concept living with an upstairs game room & media room, 3 CAR GARAGE, POOL/SPA/FIREPIT, a whole house water filtration system and so much more. PLANTATION SHUTTERS, Gourmet kitchen boasts abundant cabinets, DBL OVENS, island workspace & large walk-in pantry. A growing retail corridor anchored by H-E-B and opening of the Texas Heritage Parkway put shopping, dining, employment and entertainment within easy reach. Zoned to award winning KATY ISD. K-12 schools inside the community.
Location
State TX
County Fort Bend
Area Katy - Southwest
Rooms
Bedroom Description En-Suite Bath,Primary Bed - 1st Floor,Walk-In Closet
Other Rooms Breakfast Room, Family Room, Formal Dining, Gameroom Up, Home Office/Study, Living Area - 1st Floor, Living Area - 2nd Floor, Media, Utility Room in House, Wine Room
Kitchen Breakfast Bar, Kitchen open to Family Room, Pantry, Walk-in Pantry
Interior
Interior Features Fire/Smoke Alarm, Formal Entry/Foyer, Spa/Hot Tub, Wet Bar, Wired for Sound
Heating Central Gas
Cooling Central Electric
Flooring Carpet, Tile, Wood
Fireplaces Number 2
Exterior
Exterior Feature Back Green Space, Back Yard, Back Yard Fenced, Covered Patio/Deck, Fully Fenced, Outdoor Fireplace, Patio/Deck, Private Driveway, Spa/Hot Tub, Sprinkler System
Garage Detached Garage
Garage Spaces 3.0
Carport Spaces 1
Pool 1
Roof Type Composition
Street Surface Concrete
Private Pool Yes
Building
Lot Description Greenbelt, Subdivision Lot
Story 2
Foundation Slab
Lot Size Range 0 Up To 1/4 Acre
Builder Name Trendmaker
Sewer Public Sewer
Water Public Water
Structure Type Brick
New Construction No
Schools
Elementary Schools James E Randolph Elementary School
Middle Schools Adams Junior High School
High Schools Jordan High School
School District 30 - Katy
Others
HOA Fee Include Clubhouse,Grounds,Recreational Facilities
Restrictions Deed Restrictions
Tax ID 4876-02-001-0080-914
Ownership Full Ownership
Energy Description Ceiling Fans,Energy Star/CFL/LED Lights,High-Efficiency HVAC,Insulated/Low-E windows,Other Energy Features,Radiant Attic Barrier
Acceptable Financing Cash Sale, Conventional
Tax Rate 3.1575
Disclosures Mud, Sellers Disclosure
Green/Energy Cert Energy Star Qualified Home
Listing Terms Cash Sale, Conventional
Financing Cash Sale,Conventional
Special Listing Condition Mud, Sellers Disclosure
Read Less
Want to know what your home might be worth? Contact us for a FREE valuation!

Our team is ready to help you sell your home for the highest possible price ASAP

Bought with Compass RE Texas, LLCKaty

Nicholas Chambers
Global Real Estate Advisor & Territory Manager | License ID: 600030
GET MORE INFORMATION





