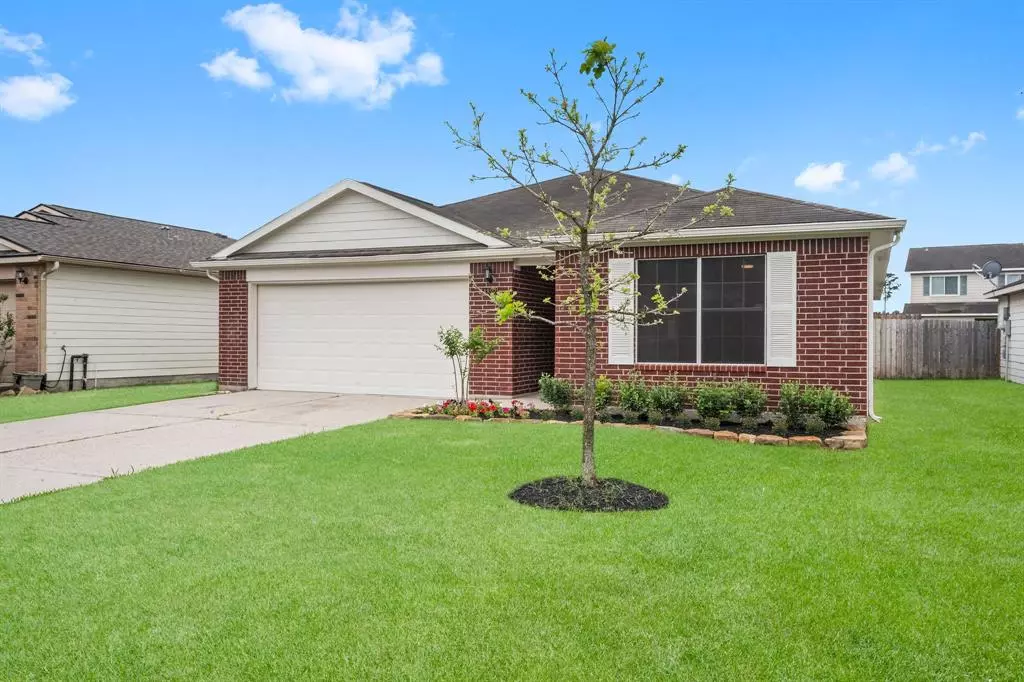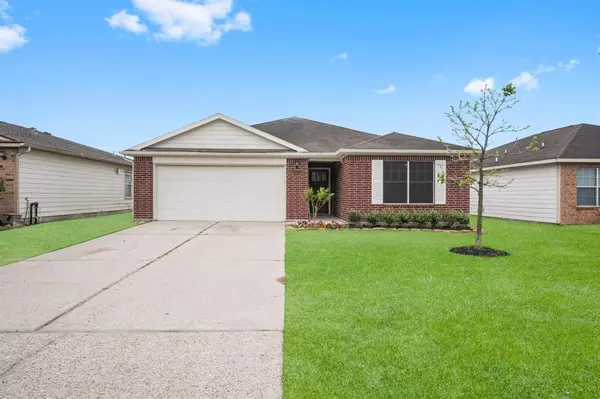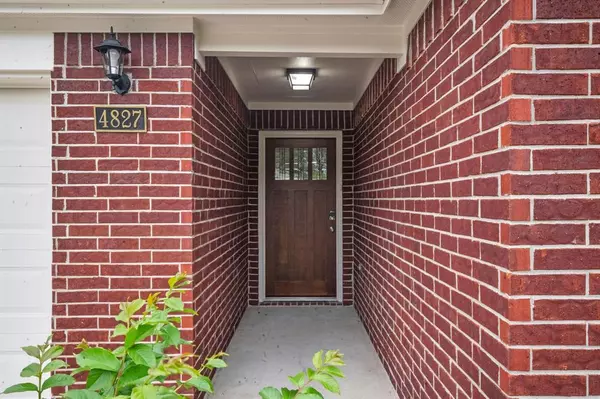$269,000
For more information regarding the value of a property, please contact us for a free consultation.
4827 Comal River LOOP Spring, TX 77386
3 Beds
2 Baths
1,588 SqFt
Key Details
Property Type Single Family Home
Listing Status Sold
Purchase Type For Sale
Square Footage 1,588 sqft
Price per Sqft $166
Subdivision Creekside Village
MLS Listing ID 13012707
Sold Date 11/14/22
Style Traditional
Bedrooms 3
Full Baths 2
HOA Fees $41/ann
HOA Y/N 1
Year Built 2005
Annual Tax Amount $3,569
Tax Year 2021
Lot Size 6,578 Sqft
Acres 0.151
Property Description
This charming one story home is nicely tucked within the highly sought after Creekside Village. The curb appeal is enhanced with the beautiful brand new front door with glass inlays. The long entry hall leads you to a large and open living room with a cathedral ceiling and brand new large ceiling fan. The Primary bedroom is privately situated at the back of the home and features a wall of windows overlooking the back yard, an en suite bath with double sinks, and a huge walk in closet! The kitchen has plenty of cabinet space, lots of prep space and features brand new Whirlpool appliances. It is open to the living room and the breakfast area, making it easy for your favorite chef to be included in conversations. Two bedrooms and a flex room are on the other side of the home away from the Primary. No detail was missed with the updates throughout including: updated and brand new light fixtures and ceiling fans, whole home repainted (walls, trim, ceilings, doors), & epoxied garage floor.
Location
State TX
County Montgomery
Area Spring Northeast
Rooms
Bedroom Description En-Suite Bath,Walk-In Closet
Other Rooms Breakfast Room, Family Room, Utility Room in House
Den/Bedroom Plus 4
Kitchen Kitchen open to Family Room, Pantry
Interior
Interior Features Dryer Included, Fire/Smoke Alarm, Formal Entry/Foyer, Refrigerator Included, Washer Included
Heating Central Gas
Cooling Central Electric
Flooring Tile
Exterior
Exterior Feature Back Yard Fenced, Patio/Deck, Sprinkler System
Garage Attached Garage
Garage Spaces 2.0
Roof Type Composition
Private Pool No
Building
Lot Description Subdivision Lot
Story 1
Foundation Slab
Lot Size Range 0 Up To 1/4 Acre
Water Public Water
Structure Type Brick
New Construction No
Schools
Elementary Schools Bradley Elementary School (Conroe)
Middle Schools York Junior High School
High Schools Grand Oaks High School
School District 11 - Conroe
Others
Restrictions Deed Restrictions
Tax ID 3527-00-06900
Acceptable Financing Cash Sale, Conventional, FHA, VA
Tax Rate 1.8487
Disclosures Sellers Disclosure
Listing Terms Cash Sale, Conventional, FHA, VA
Financing Cash Sale,Conventional,FHA,VA
Special Listing Condition Sellers Disclosure
Read Less
Want to know what your home might be worth? Contact us for a FREE valuation!

Our team is ready to help you sell your home for the highest possible price ASAP

Bought with Coldwell Banker RealtyREALTORS

Nicholas Chambers
Global Real Estate Advisor & Territory Manager | License ID: 600030
GET MORE INFORMATION





