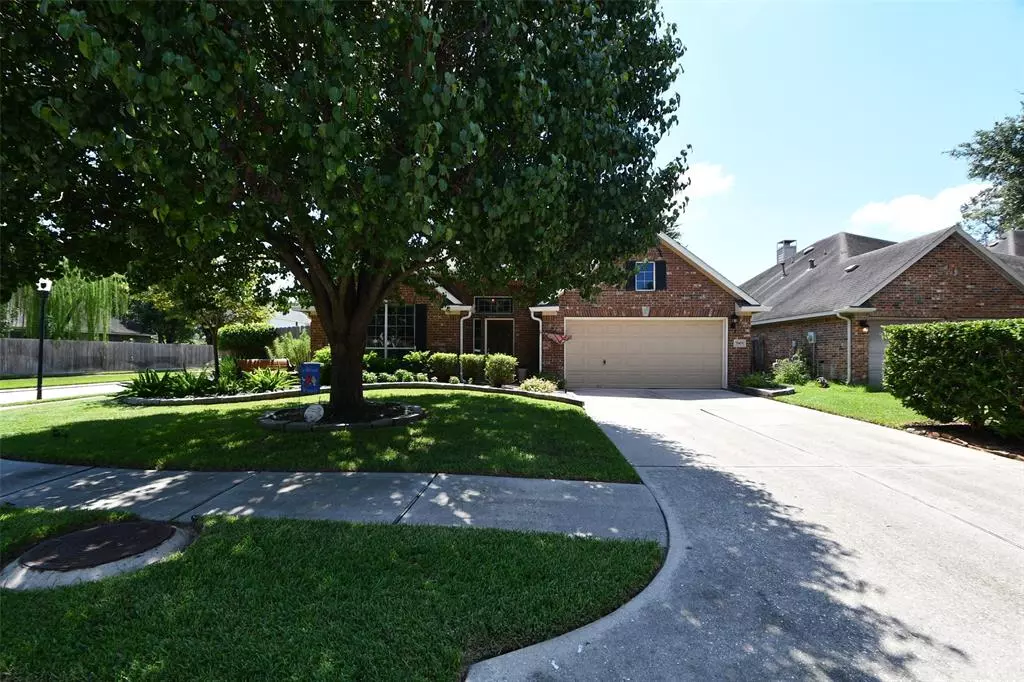$325,000
For more information regarding the value of a property, please contact us for a free consultation.
7903 Terrace Glade CT Houston, TX 77070
4 Beds
2 Baths
2,087 SqFt
Key Details
Property Type Single Family Home
Listing Status Sold
Purchase Type For Sale
Square Footage 2,087 sqft
Price per Sqft $150
Subdivision Highland Timbers
MLS Listing ID 73358886
Sold Date 11/23/22
Style Traditional
Bedrooms 4
Full Baths 2
HOA Fees $90/ann
HOA Y/N 1
Year Built 2001
Annual Tax Amount $5,690
Tax Year 2021
Lot Size 7,841 Sqft
Acres 0.18
Property Description
Beautiful and meticulously maintained home located on a park like cul-de-sac street! Open concept plan has kitchen open to the den. so the chef doesn't feel left out. There is a private study with French doors PLUS a formal dining area. The charming eat-in kitchen features large island, bench seats, recent QUARTZ countertops, lower cabinets, large sink & faucet, SS appliances, gas cooktop. The den has a gas log fireplace and bank of windows overlooking the covered back patio. There are three spacious bedrooms plus a large bedroom that just lacks a closet. Master bedroom/bath renovations include "barn door", cabinets, quartz countertops, HUGE shower, sinks, and faucets. The exceptionally private backyard has two charming sitting areas in addition to the covered patio. Also: 2017 roof and gutters, 2018 kitchen and master bath renovations, floored attic, sprinkler system, bonus storage in the garage, backyard drain. Home has had no flooding. Short walk to neighborhood playground!
Location
State TX
County Harris
Area Champions Area
Rooms
Bedroom Description All Bedrooms Down,Primary Bed - 1st Floor,Split Plan
Other Rooms Den, Formal Dining, Home Office/Study
Kitchen Pantry
Interior
Heating Central Gas
Cooling Central Electric
Flooring Laminate, Tile, Vinyl
Fireplaces Number 1
Fireplaces Type Gaslog Fireplace
Exterior
Exterior Feature Back Yard Fenced, Covered Patio/Deck, Patio/Deck, Sprinkler System
Garage Attached Garage, Oversized Garage
Garage Spaces 2.0
Garage Description Auto Garage Door Opener
Roof Type Composition
Street Surface Concrete,Curbs,Gutters
Private Pool No
Building
Lot Description Corner, Cul-De-Sac, Subdivision Lot
Story 1
Foundation Slab
Lot Size Range 0 Up To 1/4 Acre
Builder Name David Weekley
Sewer Public Sewer
Water Public Water, Water District
Structure Type Brick
New Construction No
Schools
Elementary Schools Hancock Elementary School (Cy-Fair)
Middle Schools Bleyl Middle School
High Schools Cypress Creek High School
School District 13 - Cypress-Fairbanks
Others
Restrictions Deed Restrictions
Tax ID 120-598-002-0006
Acceptable Financing Cash Sale, Conventional, FHA, VA
Tax Rate 2.4087
Disclosures Mud, Sellers Disclosure
Listing Terms Cash Sale, Conventional, FHA, VA
Financing Cash Sale,Conventional,FHA,VA
Special Listing Condition Mud, Sellers Disclosure
Read Less
Want to know what your home might be worth? Contact us for a FREE valuation!

Our team is ready to help you sell your home for the highest possible price ASAP

Bought with REALM Real Estate Professional

Nicholas Chambers
Global Real Estate Advisor & Territory Manager | License ID: 600030
GET MORE INFORMATION





