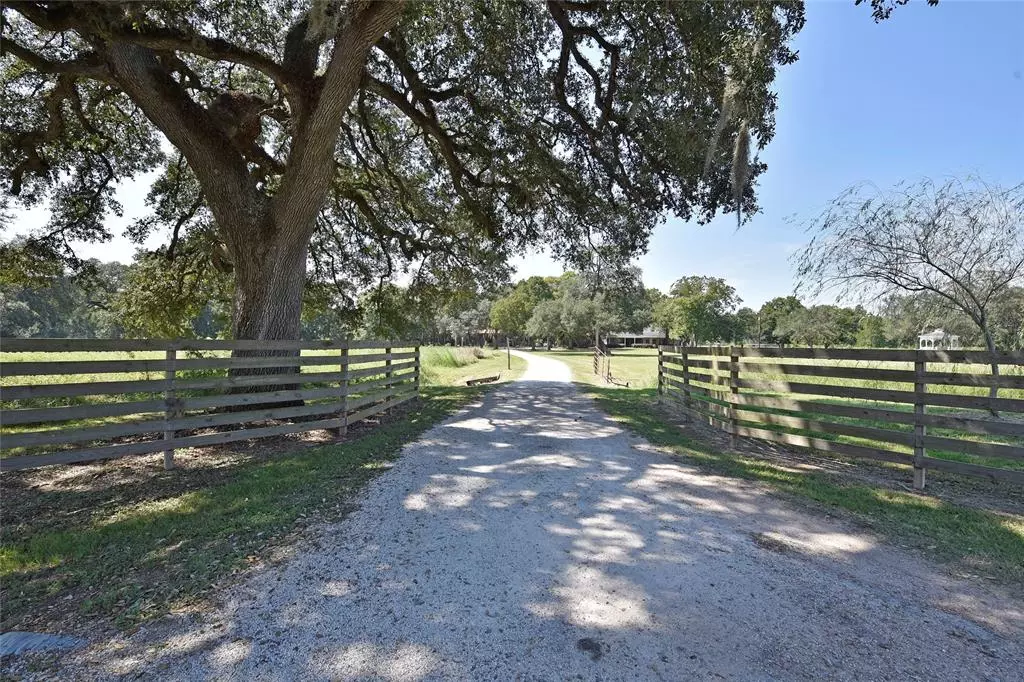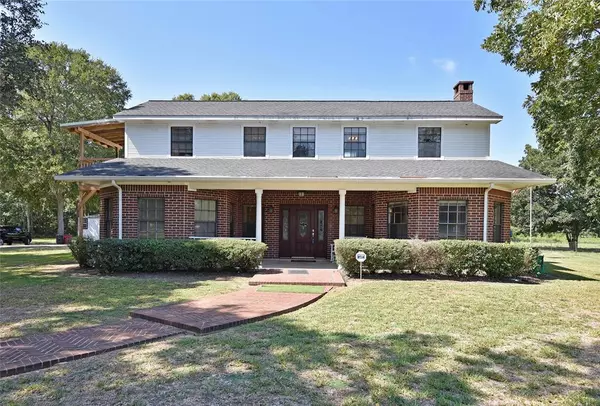$550,000
For more information regarding the value of a property, please contact us for a free consultation.
606 County Road 174 Wharton, TX 77488
3 Beds
3 Baths
2,917 SqFt
Key Details
Property Type Single Family Home
Sub Type Free Standing
Listing Status Sold
Purchase Type For Sale
Square Footage 2,917 sqft
Price per Sqft $185
Subdivision Oak Gardens
MLS Listing ID 41674138
Sold Date 11/29/22
Style Traditional
Bedrooms 3
Full Baths 3
Year Built 1993
Annual Tax Amount $6,271
Tax Year 2022
Lot Size 10.590 Acres
Acres 10.59
Property Description
This property is at the end of the road w/cattle as neighbors on 2 sides. Drive down the long drive to quiet! The trees are mature, the woods are preserved w/mulched trails for walking, riding horses, motor bikes or a great game of hide-n-seek. The woods make up about 3 of the 10.59 acres. The 30x30 shop w/25x30 overhang is every man's dream. Shop includes 3 rollup doors. The home was custom built w/job built solid wood cabinets, oversized bedrooms, primary and study (could be 4th bedroom) down. The kitchen sink/faucet, Stove & M/W all replaced in 2018. Good size family room open to the dining/kitchen area. The laundry/craft room is HUGE!. 2 large bedrooms up w/hollywood bath that includes walk-in-tub. The covered back porch leads you to the fenced in pool. This home includes several raised garden beds. The large chicken coop can stay w/the property. The sellers are also willing to leave the bee hives. Bee hives gives you a tax exemption and great honey! The gazebo is a relaxing spot.
Location
State TX
County Wharton
Rooms
Bedroom Description 2 Bedrooms Down,En-Suite Bath,Primary Bed - 1st Floor,Walk-In Closet
Other Rooms Family Room, Formal Dining, Home Office/Study, Kitchen/Dining Combo, Living Area - 1st Floor, Utility Room in House
Den/Bedroom Plus 4
Kitchen Breakfast Bar, Island w/o Cooktop, Kitchen open to Family Room, Pantry, Walk-in Pantry
Interior
Interior Features Drapes/Curtains/Window Cover, Fire/Smoke Alarm, Formal Entry/Foyer, High Ceiling
Heating Central Electric, Other Heating
Cooling Central Electric
Flooring Carpet, Vinyl, Vinyl Plank, Wood
Fireplaces Number 1
Fireplaces Type Wood Burning Fireplace
Exterior
Garage Attached/Detached Garage
Garage Spaces 2.0
Carport Spaces 3
Garage Description Additional Parking, Auto Garage Door Opener, Boat Parking, RV Parking, Workshop
Pool 1
Improvements 2 or More Barns,Barn,Fenced,Pastures,Storage Shed
Private Pool Yes
Building
Lot Description Cleared, Wooded
Faces South
Story 1.5
Foundation Slab
Lot Size Range 10 Up to 15 Acres
Sewer Septic Tank
Water Well
New Construction No
Schools
Elementary Schools Cg Sivells/Wharton Elementary School
Middle Schools Wharton Junior High
High Schools Wharton High School
School District 180 - Wharton
Others
Restrictions Deed Restrictions,Horses Allowed
Tax ID R30238
Energy Description Attic Vents,Ceiling Fans,Digital Program Thermostat,North/South Exposure
Acceptable Financing Cash Sale, Conventional, FHA, VA
Tax Rate 2.0142
Disclosures Sellers Disclosure
Listing Terms Cash Sale, Conventional, FHA, VA
Financing Cash Sale,Conventional,FHA,VA
Special Listing Condition Sellers Disclosure
Read Less
Want to know what your home might be worth? Contact us for a FREE valuation!

Our team is ready to help you sell your home for the highest possible price ASAP

Bought with Texas United Realty

Nicholas Chambers
Global Real Estate Advisor & Territory Manager | License ID: 600030
GET MORE INFORMATION





