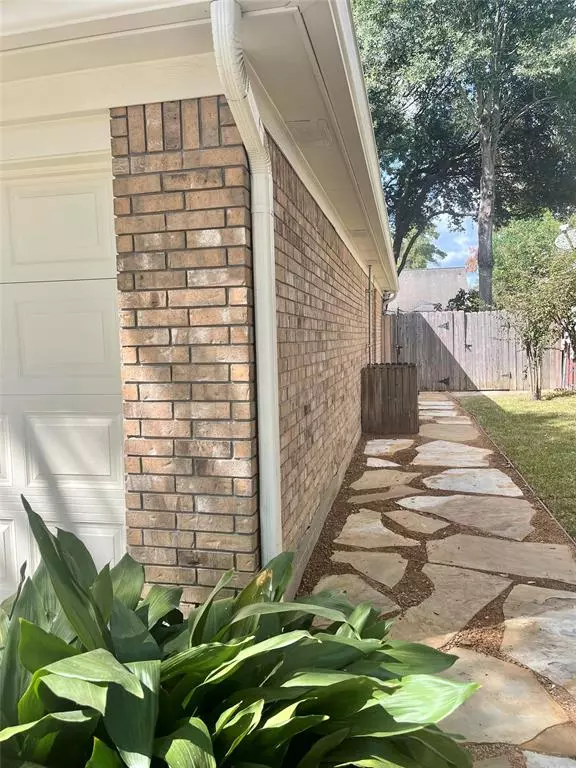$249,500
For more information regarding the value of a property, please contact us for a free consultation.
8910 Driftstone DR Spring, TX 77379
3 Beds
2 Baths
1,510 SqFt
Key Details
Property Type Single Family Home
Listing Status Sold
Purchase Type For Sale
Square Footage 1,510 sqft
Price per Sqft $164
Subdivision Colony Creek Village
MLS Listing ID 83303403
Sold Date 12/02/22
Style Traditional
Bedrooms 3
Full Baths 2
HOA Fees $29/ann
HOA Y/N 1
Year Built 1992
Annual Tax Amount $4,219
Tax Year 2021
Lot Size 6,300 Sqft
Acres 0.1446
Property Description
SHOW STOPPER!!!! TO DRIVE BY IT, IS TO FALL IN LOVE WITH IT TOTALLY!!!!!!! WOODED LOT WITH THOUSANDS RECENTLY SPENT ON EXTENSIVE LANDSCAPING! CUSTOM BELGARD PAVERS LINE THE COVERED PATIO AND FRONT COVERED PORCH! CRUSHED GRANITE/FLAGSTONE WALK-WAY ADDED! FRENCH DRAIN AND SPRINKLER SYSTEM FRONT & REAR! REPLACED ROOF~REPLACED GARAGE DOOR~REPLACED GUTTERS~UPGRADED GLASS STORM DOORS~REPLACED LEADED GLASS FRONT DOOR~LAMINATE WOOD FLOORING THROUGHOUT~COMPLETELY RENOVATED PRIMARY BATHROOM WITH LARGE WALK-IN SHOWER! COMPLETELY REPLACED A/C UNIT IN THE ATTIC AND OUTSIDE 2022!.............open house sunday november 20, 1-4pm..............home interior to be freshly painted for the new buyer!
Location
State TX
County Harris
Area Champions Area
Rooms
Bedroom Description 2 Bedrooms Down,All Bedrooms Down,Primary Bed - 1st Floor,Split Plan
Other Rooms Breakfast Room, Den, Utility Room in House
Den/Bedroom Plus 3
Interior
Heating Central Gas
Cooling Central Electric
Flooring Laminate, Tile
Fireplaces Number 1
Fireplaces Type Gas Connections
Exterior
Exterior Feature Fully Fenced, Patio/Deck, Subdivision Tennis Court
Garage Attached Garage
Garage Spaces 2.0
Roof Type Composition
Street Surface Concrete,Curbs
Private Pool No
Building
Lot Description Subdivision Lot, Wooded
Story 1
Foundation Slab
Lot Size Range 0 Up To 1/4 Acre
Water Water District
Structure Type Brick
New Construction No
Schools
Elementary Schools Krahn Elementary School
Middle Schools Kleb Intermediate School
High Schools Klein Cain High School
School District 32 - Klein
Others
Restrictions Deed Restrictions,Restricted
Tax ID 116-920-001-0008
Ownership Full Ownership
Acceptable Financing Cash Sale, Conventional, FHA, VA
Tax Rate 2.3266
Disclosures Mud, Sellers Disclosure
Listing Terms Cash Sale, Conventional, FHA, VA
Financing Cash Sale,Conventional,FHA,VA
Special Listing Condition Mud, Sellers Disclosure
Read Less
Want to know what your home might be worth? Contact us for a FREE valuation!

Our team is ready to help you sell your home for the highest possible price ASAP

Bought with RE/MAX Universal Northwest

Nicholas Chambers
Global Real Estate Advisor & Territory Manager | License ID: 600030
GET MORE INFORMATION





