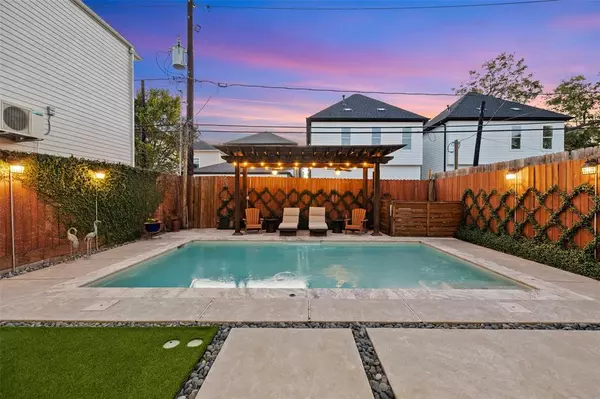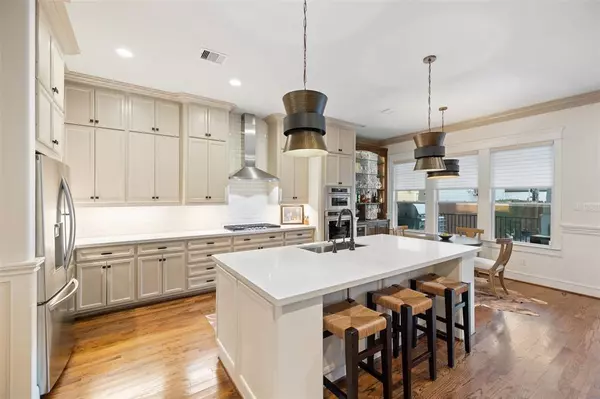$1,150,000
For more information regarding the value of a property, please contact us for a free consultation.
613 Allston ST Houston, TX 77007
3 Beds
2.1 Baths
3,068 SqFt
Key Details
Property Type Single Family Home
Listing Status Sold
Purchase Type For Sale
Square Footage 3,068 sqft
Price per Sqft $358
Subdivision Houston Heights
MLS Listing ID 46861155
Sold Date 12/05/22
Style Craftsman
Bedrooms 3
Full Baths 2
Half Baths 1
Year Built 2012
Annual Tax Amount $21,490
Tax Year 2021
Lot Size 4,884 Sqft
Acres 0.1121
Property Description
Stunning craftsman style home in the heart of the Heights that has it all! A pool, 3 bedrooms, dedicated office, media room, first floor living, and more. The open floor plan downstairs is perfect for entertaining. The living room contains a beautiful gas fireplace and custom built-in cabinetry. The recently renovated kitchen is modern yet timeless with a bar ready for happy hour! Luxurious primary suite upstairs features a vaulted ceiling, private balcony and luxurious bathroom with tons of storage, and two custom closets. Flex space upstairs is currently being used as a media room, but can easily be converted to a playroom or office. Incredibly designed backyard provides the entertainers dream with covered lounging areas, low maintenance turf, and a sparkling pool. There is a pool fence that conveys and is currently being stored in the attic. This home has been meticulously cared for and upgraded extensively. Steps away from the hike and bike trail and all the Heights has to offer!
Location
State TX
County Harris
Area Heights/Greater Heights
Rooms
Bedroom Description All Bedrooms Up,En-Suite Bath,Sitting Area,Walk-In Closet
Other Rooms Breakfast Room, Den, Family Room, Formal Dining, Media, Utility Room in House
Kitchen Breakfast Bar, Pantry
Interior
Interior Features Balcony, Crown Molding, Drapes/Curtains/Window Cover, Dry Bar, Refrigerator Included
Heating Central Gas
Cooling Central Electric
Flooring Wood
Fireplaces Number 1
Fireplaces Type Gaslog Fireplace
Exterior
Exterior Feature Back Yard, Back Yard Fenced, Balcony, Covered Patio/Deck, Fully Fenced, Patio/Deck, Porch, Private Driveway, Sprinkler System
Garage Attached Garage
Garage Spaces 2.0
Garage Description Double-Wide Driveway
Pool 1
Roof Type Composition
Private Pool Yes
Building
Lot Description Subdivision Lot
Story 2
Foundation Pier & Beam
Lot Size Range 0 Up To 1/4 Acre
Sewer Public Sewer
Water Public Water
Structure Type Brick,Cement Board
New Construction No
Schools
Elementary Schools Love Elementary School
Middle Schools Hogg Middle School (Houston)
High Schools Heights High School
School District 27 - Houston
Others
Restrictions No Restrictions
Tax ID 021-006-000-0009
Tax Rate 2.3307
Disclosures Sellers Disclosure
Special Listing Condition Sellers Disclosure
Read Less
Want to know what your home might be worth? Contact us for a FREE valuation!

Our team is ready to help you sell your home for the highest possible price ASAP

Bought with Compass RE Texas, LLC

Nicholas Chambers
Global Real Estate Advisor & Territory Manager | License ID: 600030
GET MORE INFORMATION





