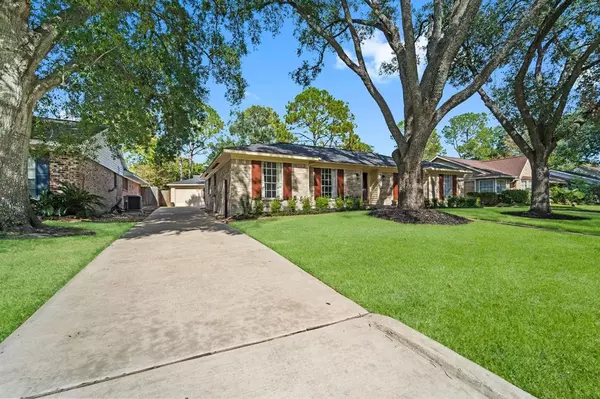$370,000
For more information regarding the value of a property, please contact us for a free consultation.
12514 Stafford Springs DR Houston, TX 77077
4 Beds
2 Baths
2,221 SqFt
Key Details
Property Type Single Family Home
Listing Status Sold
Purchase Type For Sale
Square Footage 2,221 sqft
Price per Sqft $167
Subdivision Ashford Forest
MLS Listing ID 50750777
Sold Date 11/30/22
Style Ranch,Traditional
Bedrooms 4
Full Baths 2
HOA Fees $57/ann
HOA Y/N 1
Year Built 1970
Annual Tax Amount $6,862
Tax Year 2021
Lot Size 9,300 Sqft
Acres 0.2135
Property Description
In real estate, it always starts with location. This 1-story home sits on a cul-de-sac street residing in the highly desired neighborhood of Ashford Forest in the popular Energy Corridor of Houston. You have a suburban feel w/ established trees in a safe and welcoming neighborhood w/ easy highway access near major energy corporations, grocery/retail/restaurants, and walking distance to Terry-Hershey Park & Robin Loop for jogging/biking! This 4-bedroom home has been well updated and maintained including full HVAC system replacement in 2020, roof in 2015, new SS kitchen appliances including double-ovens and granite counters, and a fully renovated master bath and guest bath! No carpet anywhere! Water-resistant luxury vinyl flooring in the guest bedrooms with wood floors in the front Dining/Study and sitting area. Out back, you have an extended concrete patio area, large flagstones, and a private TV-area behind the garage! Lots of neighborhood events throughout the year. No flooding ever!
Location
State TX
County Harris
Area Energy Corridor
Rooms
Bedroom Description 2 Bedrooms Down,All Bedrooms Down,En-Suite Bath,Primary Bed - 1st Floor
Other Rooms Breakfast Room, Den, Family Room, Formal Dining, Living Area - 1st Floor, Utility Room in House
Den/Bedroom Plus 4
Kitchen Breakfast Bar, Kitchen open to Family Room, Pantry
Interior
Interior Features Crown Molding, Fire/Smoke Alarm, Prewired for Alarm System, Wired for Sound
Heating Central Gas
Cooling Central Electric
Flooring Engineered Wood, Laminate, Tile
Fireplaces Number 1
Fireplaces Type Wood Burning Fireplace
Exterior
Exterior Feature Back Yard Fenced, Cross Fenced, Patio/Deck, Satellite Dish, Sprinkler System, Subdivision Tennis Court
Garage Detached Garage
Garage Spaces 2.0
Garage Description Auto Garage Door Opener
Roof Type Composition
Private Pool No
Building
Lot Description Cul-De-Sac, Subdivision Lot
Faces South
Story 1
Foundation Slab
Lot Size Range 0 Up To 1/4 Acre
Sewer Public Sewer
Water Public Water
Structure Type Brick,Vinyl,Wood
New Construction No
Schools
Elementary Schools Ashford/Shadowbriar Elementary School
Middle Schools West Briar Middle School
High Schools Westside High School
School District 27 - Houston
Others
Restrictions Deed Restrictions
Tax ID 102-118-000-0011
Energy Description Attic Vents,Ceiling Fans,Digital Program Thermostat,Energy Star Appliances,High-Efficiency HVAC,HVAC>13 SEER,North/South Exposure
Acceptable Financing Cash Sale, Conventional, FHA, VA
Tax Rate 2.3307
Disclosures Exclusions, Seller may be subject to foreign tax and Buyer withholding per IRS, Sellers Disclosure
Listing Terms Cash Sale, Conventional, FHA, VA
Financing Cash Sale,Conventional,FHA,VA
Special Listing Condition Exclusions, Seller may be subject to foreign tax and Buyer withholding per IRS, Sellers Disclosure
Read Less
Want to know what your home might be worth? Contact us for a FREE valuation!

Our team is ready to help you sell your home for the highest possible price ASAP

Bought with RE/MAX Universal

Nicholas Chambers
Global Real Estate Advisor & Territory Manager | License ID: 600030
GET MORE INFORMATION





