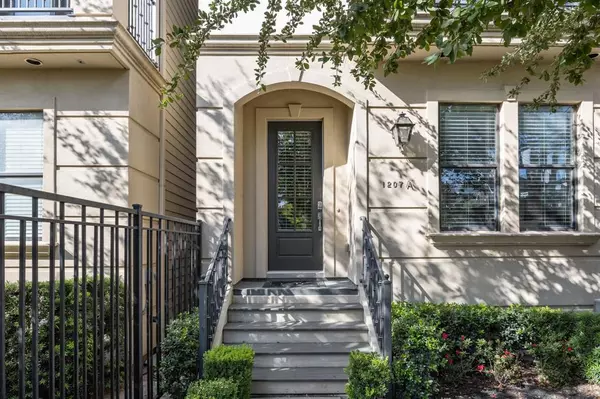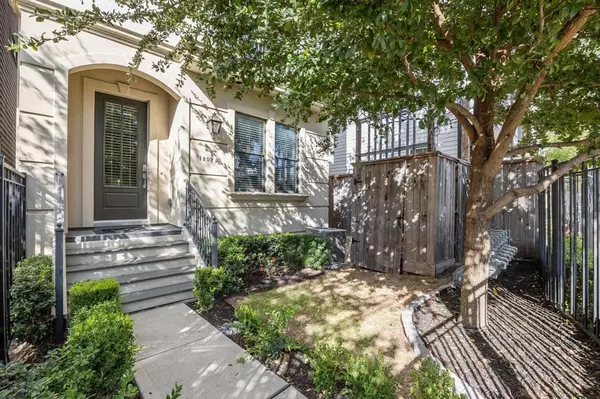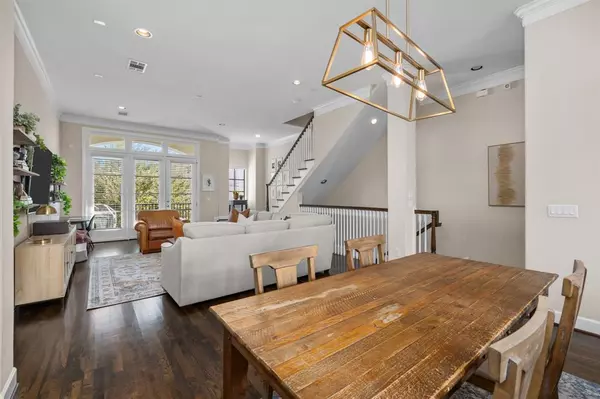$499,000
For more information regarding the value of a property, please contact us for a free consultation.
1207 W 24th ST #A Houston, TX 77008
3 Beds
3.1 Baths
2,379 SqFt
Key Details
Property Type Single Family Home
Listing Status Sold
Purchase Type For Sale
Square Footage 2,379 sqft
Price per Sqft $204
Subdivision Heights/Greater Heights
MLS Listing ID 41861257
Sold Date 12/12/22
Style Traditional
Bedrooms 3
Full Baths 3
Half Baths 1
Year Built 2016
Annual Tax Amount $10,191
Tax Year 2021
Lot Size 1,948 Sqft
Acres 0.0447
Property Description
Don't miss this opportunity to own a meticulously maintained home in Houston Heights. Sophisticated living, with new carpet, paint, and lighting fixtures. Sought-after layout, with an ensuite bathroom in every bedroom. The second floor is light-filled living, a chef's kitchen open to the dining and living areas. Ideal for entertaining, with ample room to host your family and friends. Designed and built by Farb Homes, the details in this home are what matter! Hard to find green space in the front yard, solid white oak wood floors, designer lighting, and upgraded appliances are just the beginning. All this, and no HOA! So many great restaurants: Rainbow Lodge, Crisp, McIntyre's, Cedar Creek just to name a few. Also just a few minutes away from the 2 story Heights HEB, with very easy access to the 610 Loop. Come see it for yourself today.
Location
State TX
County Harris
Area Heights/Greater Heights
Rooms
Bedroom Description 1 Bedroom Down - Not Primary BR,En-Suite Bath,Primary Bed - 3rd Floor,Walk-In Closet
Other Rooms 1 Living Area, Kitchen/Dining Combo, Living Area - 2nd Floor, Utility Room in House
Kitchen Island w/o Cooktop, Kitchen open to Family Room, Pantry, Under Cabinet Lighting, Walk-in Pantry
Interior
Interior Features Alarm System - Owned, Crown Molding, Drapes/Curtains/Window Cover, Fire/Smoke Alarm, Wired for Sound
Heating Central Gas
Cooling Central Electric
Flooring Carpet, Tile, Wood
Exterior
Exterior Feature Balcony, Fully Fenced, Porch
Garage Attached Garage
Garage Spaces 2.0
Garage Description Auto Garage Door Opener
Roof Type Composition
Private Pool No
Building
Lot Description Subdivision Lot
Faces South
Story 3
Foundation Slab
Lot Size Range 0 Up To 1/4 Acre
Sewer Public Sewer
Water Public Water
Structure Type Cement Board,Stucco
New Construction No
Schools
Elementary Schools Sinclair Elementary School (Houston)
Middle Schools Hamilton Middle School (Houston)
High Schools Waltrip High School
School District 27 - Houston
Others
Restrictions Deed Restrictions
Tax ID 136-387-001-0010
Energy Description Attic Vents,Ceiling Fans,Digital Program Thermostat,Energy Star/CFL/LED Lights,High-Efficiency HVAC,Insulated/Low-E windows
Acceptable Financing Cash Sale, Conventional
Tax Rate 2.3307
Disclosures Sellers Disclosure
Listing Terms Cash Sale, Conventional
Financing Cash Sale,Conventional
Special Listing Condition Sellers Disclosure
Read Less
Want to know what your home might be worth? Contact us for a FREE valuation!

Our team is ready to help you sell your home for the highest possible price ASAP

Bought with Nextgen Real Estate Properties

Nicholas Chambers
Global Real Estate Advisor & Territory Manager | License ID: 600030
GET MORE INFORMATION





