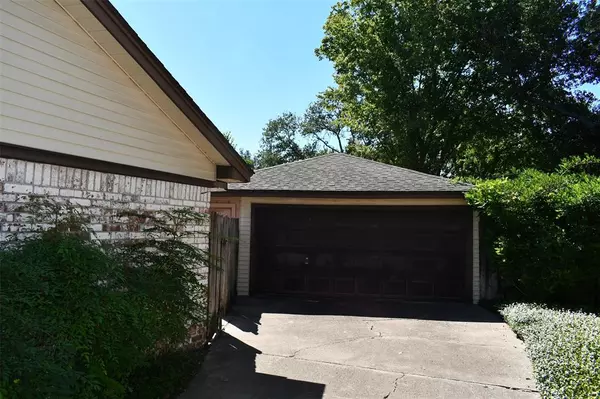$185,900
For more information regarding the value of a property, please contact us for a free consultation.
8823 Stone Brook LN Houston, TX 77040
3 Beds
2 Baths
1,747 SqFt
Key Details
Property Type Single Family Home
Listing Status Sold
Purchase Type For Sale
Square Footage 1,747 sqft
Price per Sqft $103
Subdivision Woodland Trails
MLS Listing ID 13509524
Sold Date 12/08/22
Style Traditional
Bedrooms 3
Full Baths 2
HOA Fees $10/ann
HOA Y/N 1
Year Built 1972
Annual Tax Amount $4,758
Tax Year 2021
Lot Size 6,913 Sqft
Acres 0.1587
Property Description
Estate Sale, Selling As Is, Where Is; All Offers Subject to Final Probate Court Approval. Buyer to Email; Proof of Certified Cash Funds First to Schedule Tour. Various Schools, Retail, Congregations/Churches with Easy Access to I-45, SH 290 & SH 249. Single Floor Living, Kitchen Area w/Dining Combo, Open to Living Room (w/Vaulted Ceiling), Huge Primary Suite w/Double Sink Vanity w/Walk In Closet, w/Walk In Tub. Home Requires Remodel of Cosmetics, Roof Repair Racoon Damaged/Patch, Garage/Home may Require Replacement of Wood and Treatment for Wood Destroying Inspects. Some Features; (30 Yr. Shingle Roof, Low E Windows +/-6 Years Old) w/(E-HVAC System, E-Hot H2O, Washer & E-Dryer, +/-2 Years Old)
Location
State TX
County Harris
Area Northwest Houston
Rooms
Bedroom Description All Bedrooms Down
Other Rooms 1 Living Area, Kitchen/Dining Combo, Living/Dining Combo, Utility Room in House
Den/Bedroom Plus 3
Kitchen Breakfast Bar, Kitchen open to Family Room, Pantry
Interior
Interior Features Dry Bar, Dryer Included, High Ceiling, Washer Included
Heating Central Electric
Cooling Central Electric
Flooring Tile
Fireplaces Number 1
Fireplaces Type Freestanding, Wood Burning Fireplace
Exterior
Exterior Feature Back Yard, Back Yard Fenced, Partially Fenced
Garage Detached Garage
Garage Spaces 1.0
Roof Type Composition
Street Surface Concrete,Curbs
Private Pool No
Building
Lot Description Cleared, Subdivision Lot
Faces East
Story 1
Foundation Slab
Lot Size Range 0 Up To 1/4 Acre
Sewer Public Sewer
Water Public Water
Structure Type Brick,Vinyl,Wood
New Construction No
Schools
Elementary Schools Holbrook Elementary School
Middle Schools Dean Middle School
High Schools Jersey Village High School
School District 13 - Cypress-Fairbanks
Others
HOA Fee Include Grounds
Restrictions Deed Restrictions
Tax ID 102-462-000-0023
Ownership Full Ownership
Energy Description Ceiling Fans,Digital Program Thermostat,HVAC>13 SEER,Insulated Doors,Insulated/Low-E windows,Insulation - Blown Cellulose
Acceptable Financing Cash Sale
Tax Rate 2.5842
Disclosures Estate, No Disclosures, Probate
Listing Terms Cash Sale
Financing Cash Sale
Special Listing Condition Estate, No Disclosures, Probate
Read Less
Want to know what your home might be worth? Contact us for a FREE valuation!

Our team is ready to help you sell your home for the highest possible price ASAP

Bought with Nextgen Real Estate Properties

Nicholas Chambers
Global Real Estate Advisor & Territory Manager | License ID: 600030
GET MORE INFORMATION





