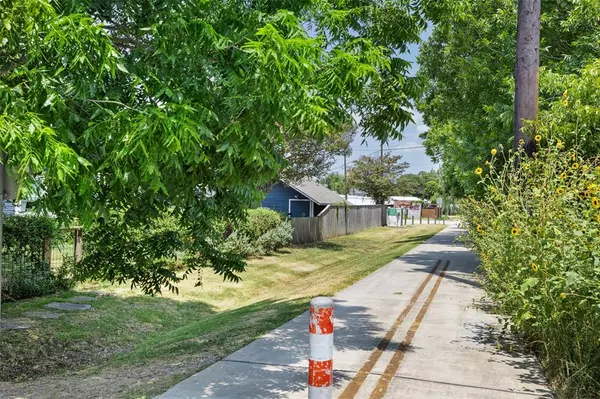$1,299,999
For more information regarding the value of a property, please contact us for a free consultation.
531 Oxford ST Houston, TX 77007
4 Beds
3 Baths
3,332 SqFt
Key Details
Property Type Single Family Home
Listing Status Sold
Purchase Type For Sale
Square Footage 3,332 sqft
Price per Sqft $390
Subdivision Houston Heights
MLS Listing ID 79152039
Sold Date 12/13/22
Style Traditional
Bedrooms 4
Full Baths 3
Year Built 1920
Annual Tax Amount $23,445
Tax Year 2021
Lot Size 6,548 Sqft
Acres 0.1503
Property Description
This ideally-located 4 bedroom + 2 office home is on a corner lot w/pool right on the Heights Hike and Bike trail walking distance to multiple area attractions. Chef’s kitchen w/commercial SS appliances and quartzite countertops is open to the window wrapped family room just off the covered patio (with fan+A/V). Huge formal dining room w/French doors to side patio, bar area, and private home office. Oversize primary bedroom opens to backyard and features a spa-suite bath with walk-in shower, soaking tub, dual sink vanity and large closet spaces. Secondary bedroom also down. Upstairs, two additional secondary bedrooms , second home office and large game room round out the family-friendly floor plan. Exterior features include pool+spa, outdoor kitchen, turfed back lawn, dual patios, oversized detached garage w/alley access, fenced front yard w/additional parking.
Location
State TX
County Harris
Area Heights/Greater Heights
Rooms
Bedroom Description 1 Bedroom Down - Not Primary BR,2 Bedrooms Down,Primary Bed - 1st Floor,Walk-In Closet
Other Rooms Den, Family Room, Formal Dining, Formal Living, Gameroom Up, Home Office/Study, Living Area - 1st Floor, Utility Room in House
Kitchen Breakfast Bar, Butler Pantry, Island w/o Cooktop, Kitchen open to Family Room, Pantry, Soft Closing Cabinets, Soft Closing Drawers
Interior
Interior Features Drapes/Curtains/Window Cover, Fire/Smoke Alarm, Prewired for Alarm System
Heating Central Gas, Zoned
Cooling Central Electric, Zoned
Flooring Tile, Wood
Exterior
Exterior Feature Back Green Space, Back Yard, Back Yard Fenced, Covered Patio/Deck, Detached Gar Apt /Quarters, Fully Fenced, Outdoor Kitchen, Patio/Deck, Porch, Side Yard, Spa/Hot Tub
Garage Detached Garage, Oversized Garage
Garage Spaces 2.0
Garage Description Auto Garage Door Opener, Double-Wide Driveway
Pool 1
Roof Type Composition
Private Pool Yes
Building
Lot Description Subdivision Lot
Story 2
Foundation Block & Beam
Sewer Public Sewer
Water Public Water
Structure Type Cement Board
New Construction No
Schools
Elementary Schools Harvard Elementary School
Middle Schools Hogg Middle School (Houston)
High Schools Heights High School
School District 27 - Houston
Others
Restrictions Deed Restrictions,Historic Restrictions
Tax ID 021-018-000-0025
Energy Description High-Efficiency HVAC,HVAC>13 SEER,Insulation - Batt,Insulation - Blown Cellulose
Acceptable Financing Cash Sale, Conventional
Tax Rate 2.3307
Disclosures Sellers Disclosure
Listing Terms Cash Sale, Conventional
Financing Cash Sale,Conventional
Special Listing Condition Sellers Disclosure
Read Less
Want to know what your home might be worth? Contact us for a FREE valuation!

Our team is ready to help you sell your home for the highest possible price ASAP

Bought with Circa Real Estate

Nicholas Chambers
Global Real Estate Advisor & Territory Manager | License ID: 600030
GET MORE INFORMATION





