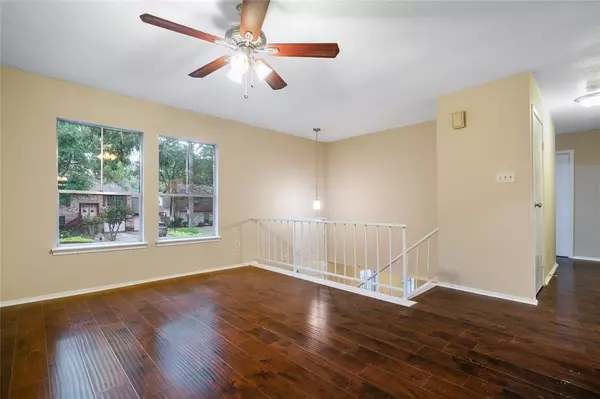$230,000
For more information regarding the value of a property, please contact us for a free consultation.
23511 Briarcreek BLVD Spring, TX 77373
4 Beds
2 Baths
1,752 SqFt
Key Details
Property Type Single Family Home
Listing Status Sold
Purchase Type For Sale
Square Footage 1,752 sqft
Price per Sqft $131
Subdivision Timber Lane
MLS Listing ID 3032483
Sold Date 12/14/22
Style Split Level
Bedrooms 4
Full Baths 2
HOA Fees $33/ann
HOA Y/N 1
Year Built 1977
Annual Tax Amount $4,377
Tax Year 2021
Lot Size 6,710 Sqft
Acres 0.154
Property Description
Charming split-level home in the popular community of Timber Lane! This home lives large featuring a dream kitchen with granite counters, a breakfast bar, and a dining room that opens to a large covered balcony overlooking the lush yard with apple, fig, peach, grapefruit, lemon, and lime trees, mature trees, and landscaped and manicured beds, the living room with custom-built wall of bookshelves, a full bath and 3 guest bedrooms on the main floor, and a den with a beautiful brick fireplace, spacious primary suite with a full bath, and a large laundry room and 2 car garage down! The community of Timber Lane offers Disc Golf, Pool, Tennis Courts, Park, Splash Pad, and Timber Lane Hike & Bike Trails, with multiple trailhead locations. Easy commute to I45, Hardy Toll Road, Grand Pkwy 99, IAH, Downtown Houston, and The Woodlands. Enjoy nearby Old Town Spring festivities and events throughout the year!
Location
State TX
County Harris
Area Spring East
Rooms
Bedroom Description Primary Bed - 2nd Floor,Split Plan,Walk-In Closet
Other Rooms Den, Formal Dining, Formal Living, Utility Room in House
Den/Bedroom Plus 4
Kitchen Breakfast Bar, Pantry
Interior
Interior Features Balcony, Drapes/Curtains/Window Cover, Fire/Smoke Alarm, Formal Entry/Foyer, Split Level
Heating Central Gas
Cooling Central Electric
Flooring Laminate
Fireplaces Number 1
Fireplaces Type Freestanding, Wood Burning Fireplace
Exterior
Exterior Feature Back Yard, Back Yard Fenced, Covered Patio/Deck, Patio/Deck, Porch, Subdivision Tennis Court
Garage Attached Garage
Garage Spaces 2.0
Garage Description Double-Wide Driveway
Roof Type Composition
Street Surface Concrete,Curbs
Private Pool No
Building
Lot Description Subdivision Lot, Wooded
Story 2
Foundation Slab
Lot Size Range 0 Up To 1/4 Acre
Water Water District
Structure Type Brick
New Construction No
Schools
Elementary Schools Pearl M Hirsch Elementary School
Middle Schools Twin Creeks Middle School
High Schools Spring High School
School District 48 - Spring
Others
HOA Fee Include Grounds,Recreational Facilities
Restrictions Deed Restrictions
Tax ID 108-942-000-0027
Ownership Full Ownership
Energy Description Ceiling Fans,Digital Program Thermostat,Insulation - Batt
Acceptable Financing Cash Sale, Conventional, FHA, VA
Tax Rate 3.0268
Disclosures Exclusions, Mud, Sellers Disclosure
Listing Terms Cash Sale, Conventional, FHA, VA
Financing Cash Sale,Conventional,FHA,VA
Special Listing Condition Exclusions, Mud, Sellers Disclosure
Read Less
Want to know what your home might be worth? Contact us for a FREE valuation!

Our team is ready to help you sell your home for the highest possible price ASAP

Bought with Hardee & Company Real Estate

Nicholas Chambers
Global Real Estate Advisor & Territory Manager | License ID: 600030
GET MORE INFORMATION





