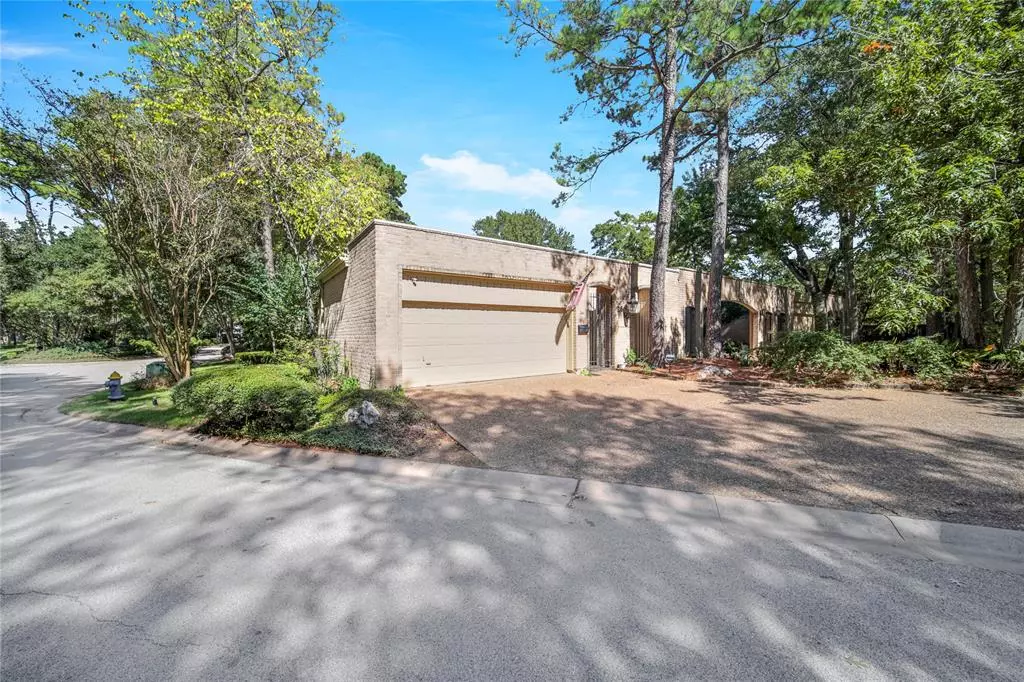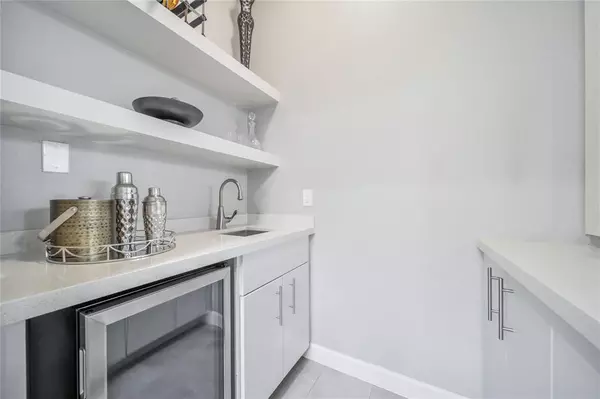$540,000
For more information regarding the value of a property, please contact us for a free consultation.
26 Bayou Shadows ST Houston, TX 77024
3 Beds
2 Baths
2,576 SqFt
Key Details
Property Type Townhouse
Sub Type Townhouse
Listing Status Sold
Purchase Type For Sale
Square Footage 2,576 sqft
Price per Sqft $209
Subdivision Woodstone
MLS Listing ID 86173723
Sold Date 12/12/22
Style Contemporary/Modern,Ranch
Bedrooms 3
Full Baths 2
HOA Fees $183/ann
Year Built 1970
Annual Tax Amount $13,814
Tax Year 2017
Lot Size 4,585 Sqft
Property Description
Nestled in the heart of Bunker Hill, this masterfully updated home is zoned to exemplary Memorial schools. Tucked under canopies of soaring trees, the close-knit community of Woodstone II prides itself on beautiful landscaped driveways & walking trail along Buffalo Bayou. On a private cul-de-sac, the corner lot allows a massive driveway that leads to an oversized 2 car garage. Luxurious engineered hardwood floors sprawl across the living areas further enhanced by magnificent glass atriums that allow bountiful natural light throughout the single floor layout. Quartz countertops flow endlessly over floor-to-ceiling cabinetry accented w/stainless steel appliances in the modern kitchen that opens to the formal dining & well-equipped wet bar. The formal living is adorned with a cozy, brick fireplace, recessed lighting & raised ceilings. The spacious primary bedroom welcomes you w/plush carpeting that leads to a 5 star luxury retreat. Only minutes to fine dining, shopping & entertainment.
Location
State TX
County Harris
Area Memorial West
Rooms
Bedroom Description 2 Bedrooms Down,All Bedrooms Down,Primary Bed - 1st Floor,Split Plan,Walk-In Closet
Other Rooms 1 Living Area, Breakfast Room, Formal Dining, Formal Living, Living Area - 1st Floor, Utility Room in House
Den/Bedroom Plus 3
Kitchen Breakfast Bar, Kitchen open to Family Room, Pantry, Under Cabinet Lighting, Walk-in Pantry
Interior
Interior Features Fire/Smoke Alarm, High Ceiling, Split Level, Wet Bar
Heating Central Gas
Cooling Central Electric
Flooring Carpet, Tile, Wood
Fireplaces Number 1
Fireplaces Type Gaslog Fireplace
Appliance Electric Dryer Connection, Gas Dryer Connections, Refrigerator
Laundry Utility Rm in House
Exterior
Exterior Feature Back Yard, Fenced, Patio/Deck
Garage Attached/Detached Garage
Garage Spaces 2.0
Roof Type Other
Street Surface Concrete,Curbs
Parking Type Additional Parking, Auto Garage Door Opener
Private Pool No
Building
Faces South
Story 1
Unit Location Cul-De-Sac,On Corner
Entry Level Level 1
Foundation Slab
Sewer Public Sewer
Water Public Water
Structure Type Brick,Wood
New Construction No
Schools
Elementary Schools Frostwood Elementary School
Middle Schools Memorial Middle School (Spring Branch)
High Schools Memorial High School (Spring Branch)
School District 49 - Spring Branch
Others
HOA Fee Include Other
Tax ID 099-388-000-0026
Energy Description Ceiling Fans,Digital Program Thermostat,Energy Star Appliances
Acceptable Financing Cash Sale, Conventional, Owner Financing, Seller to Contribute to Buyer's Closing Costs, VA
Tax Rate 2.6139
Disclosures Sellers Disclosure
Listing Terms Cash Sale, Conventional, Owner Financing, Seller to Contribute to Buyer's Closing Costs, VA
Financing Cash Sale,Conventional,Owner Financing,Seller to Contribute to Buyer's Closing Costs,VA
Special Listing Condition Sellers Disclosure
Read Less
Want to know what your home might be worth? Contact us for a FREE valuation!

Our team is ready to help you sell your home for the highest possible price ASAP

Bought with Compass RE Texas, LLC

Nicholas Chambers
Global Real Estate Advisor & Territory Manager | License ID: 600030
GET MORE INFORMATION





