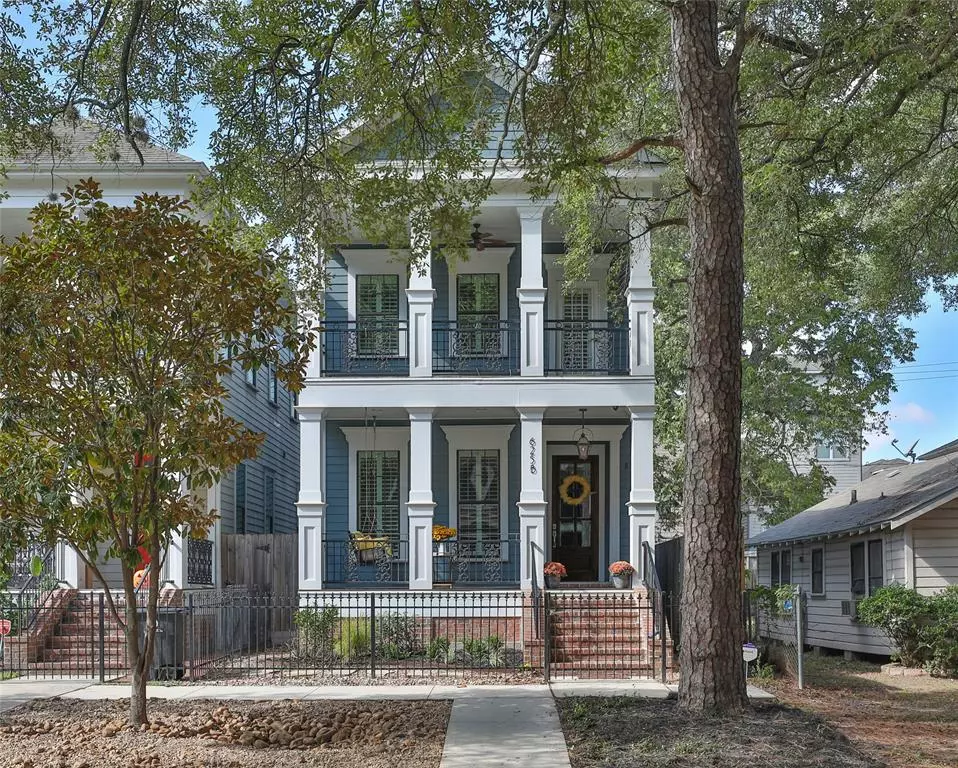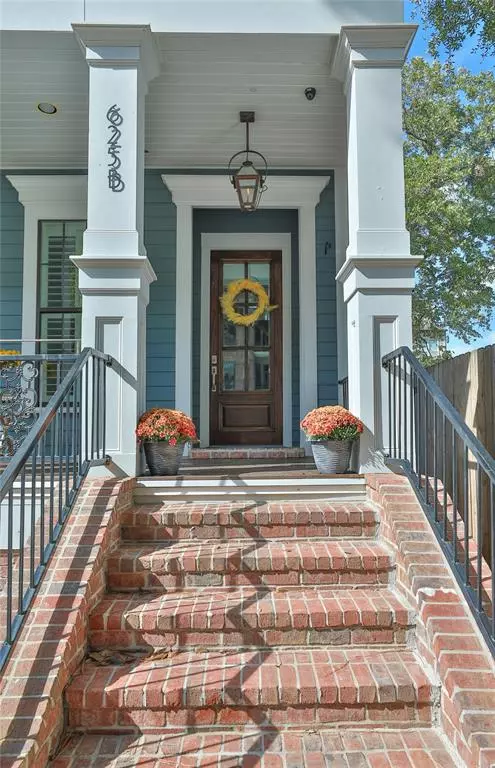$892,000
For more information regarding the value of a property, please contact us for a free consultation.
625 Allston ST #B Houston, TX 77007
3 Beds
2.1 Baths
2,292 SqFt
Key Details
Property Type Single Family Home
Listing Status Sold
Purchase Type For Sale
Square Footage 2,292 sqft
Price per Sqft $379
Subdivision Carnegie/Allston Street
MLS Listing ID 54750585
Sold Date 12/19/22
Style Victorian
Bedrooms 3
Full Baths 2
Half Baths 1
Year Built 2015
Annual Tax Amount $18,590
Tax Year 2021
Lot Size 3,300 Sqft
Acres 0.0758
Property Description
This Classic Traditional home has all the quality that Carnegie Custom Homes is known for. Premium cabinets, significant millwork, hardwoods throughout, custom wrought iron, large outdoor porches. The unfinished quarters above the garage is wired for electric and plumbing and ready to be customized. The kitchen with a large center island features Thermador appliances and overlooks the family room with a beautiful gas fireplace and custom built in cabinetry. The Primary Suite upstairs is elegant and has its own balcony. Shutters throughout the home and NO carpet. AMAZING walkability to the White Oak hike & bike trail and the new M-K-T center, Lawrence Park, Heights Mercantile, 11th st restaurants and much more. In recent years the street has been updated and widened and street parking is available to residents.
Location
State TX
County Harris
Area Heights/Greater Heights
Rooms
Bedroom Description All Bedrooms Up,Walk-In Closet
Other Rooms Den, Family Room, Formal Dining, Living Area - 1st Floor
Kitchen Island w/o Cooktop, Kitchen open to Family Room, Pantry, Soft Closing Drawers, Under Cabinet Lighting, Walk-in Pantry
Interior
Interior Features Balcony, Fire/Smoke Alarm, Prewired for Alarm System
Heating Central Gas, Zoned
Cooling Central Electric, Zoned
Flooring Stone, Tile, Wood
Fireplaces Number 1
Fireplaces Type Gas Connections, Gaslog Fireplace
Exterior
Exterior Feature Back Yard, Back Yard Fenced, Patio/Deck, Porch
Garage Detached Garage
Garage Spaces 2.0
Roof Type Composition
Street Surface Concrete
Private Pool No
Building
Lot Description Cleared
Faces East
Story 2
Foundation Other
Lot Size Range 0 Up To 1/4 Acre
Sewer Public Sewer
Water Public Water
Structure Type Cement Board
New Construction No
Schools
Elementary Schools Love Elementary School
Middle Schools Hogg Middle School (Houston)
High Schools Heights High School
School District 27 - Houston
Others
Restrictions No Restrictions
Tax ID 134-691-001-0001
Energy Description Ceiling Fans,Insulated/Low-E windows,Insulation - Blown Cellulose,Radiant Attic Barrier,Tankless/On-Demand H2O Heater
Acceptable Financing Cash Sale, Conventional, FHA, VA
Tax Rate 2.3307
Disclosures Sellers Disclosure
Listing Terms Cash Sale, Conventional, FHA, VA
Financing Cash Sale,Conventional,FHA,VA
Special Listing Condition Sellers Disclosure
Read Less
Want to know what your home might be worth? Contact us for a FREE valuation!

Our team is ready to help you sell your home for the highest possible price ASAP

Bought with Redfin Corporation

Nicholas Chambers
Global Real Estate Advisor & Territory Manager | License ID: 600030
GET MORE INFORMATION





