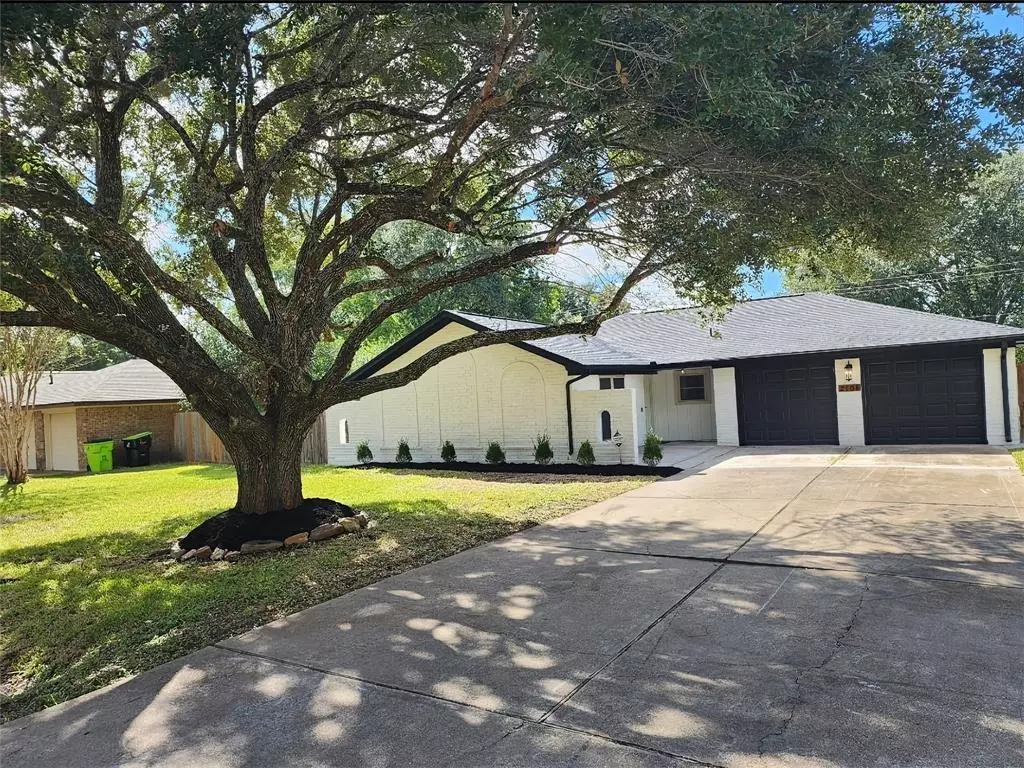$260,000
For more information regarding the value of a property, please contact us for a free consultation.
2104 SW Crestwood DR Richmond, TX 77469
3 Beds
2 Baths
1,603 SqFt
Key Details
Property Type Single Family Home
Listing Status Sold
Purchase Type For Sale
Square Footage 1,603 sqft
Price per Sqft $162
Subdivision Clairmont Acres
MLS Listing ID 27012353
Sold Date 12/20/22
Style Ranch,Traditional
Bedrooms 3
Full Baths 2
Year Built 1970
Annual Tax Amount $3,564
Tax Year 2021
Lot Size 10,080 Sqft
Acres 0.2314
Property Description
Huge Lot over 10,000 Square Feet with Mature Trees.This house was designed with the first time homebuyer in mind that wants something a little different then what's on the market.A little modern, a little retro, with a little old Richmond charm.Office with solid wood french doors off the entry. New vinyl wood flooring in entire house. Fresh paint inside and out.new dishwasher, Double ovens in kitchen with under cabinet lighting. Your own fig tree in back yard.Double sinks in primary bath along with oversized shower.New fans and Fixtures. Beautiful Beams in the living area, with Built ins. 2 inch thick Granite in the kitchen with back splash, Double pane windows through the house, Recent water heater, New Garage Doors, Recent Piping in attic, over sized Shed of 16ftx12ft , as well as 19x11 Sunroom.smoke/ carbon monoxide detecter.Updated electrical panel in 2019.Oversized Garage of 20x29.Cold Ac, No flooding ever. Make your appointment today.
Location
State TX
County Fort Bend
Area Fort Bend South/Richmond
Rooms
Bedroom Description All Bedrooms Down,En-Suite Bath,Walk-In Closet
Other Rooms Home Office/Study, Sun Room, Utility Room in Garage
Kitchen Breakfast Bar, Kitchen open to Family Room, Pantry, Under Cabinet Lighting
Interior
Interior Features Crown Molding, Dryer Included, Fire/Smoke Alarm, Washer Included
Heating Central Electric, Central Gas
Cooling Central Electric
Flooring Tile, Vinyl Plank
Fireplaces Number 1
Fireplaces Type Wood Burning Fireplace
Exterior
Exterior Feature Back Yard, Back Yard Fenced, Fully Fenced, Screened Porch
Garage Attached Garage, Oversized Garage
Garage Spaces 2.0
Roof Type Wood Shingle
Street Surface Asphalt
Private Pool No
Building
Lot Description Subdivision Lot
Faces South
Story 1
Foundation Pier & Beam
Lot Size Range 0 Up To 1/4 Acre
Sewer Public Sewer
Water Public Water
Structure Type Brick,Wood
New Construction No
Schools
Elementary Schools Smith Elementary School (Lamar)
Middle Schools Wessendorf/Lamar Junior High School
High Schools Lamar Consolidated High School
School District 33 - Lamar Consolidated
Others
Restrictions No Restrictions
Tax ID 2280-00-000-0220-901
Ownership Full Ownership
Energy Description Ceiling Fans,Digital Program Thermostat
Acceptable Financing Cash Sale, Conventional, FHA, Investor, VA
Tax Rate 2.3748
Disclosures Mud, Owner/Agent
Listing Terms Cash Sale, Conventional, FHA, Investor, VA
Financing Cash Sale,Conventional,FHA,Investor,VA
Special Listing Condition Mud, Owner/Agent
Read Less
Want to know what your home might be worth? Contact us for a FREE valuation!

Our team is ready to help you sell your home for the highest possible price ASAP

Bought with HomeSmart

Nicholas Chambers
Global Real Estate Advisor & Territory Manager | License ID: 600030
GET MORE INFORMATION





