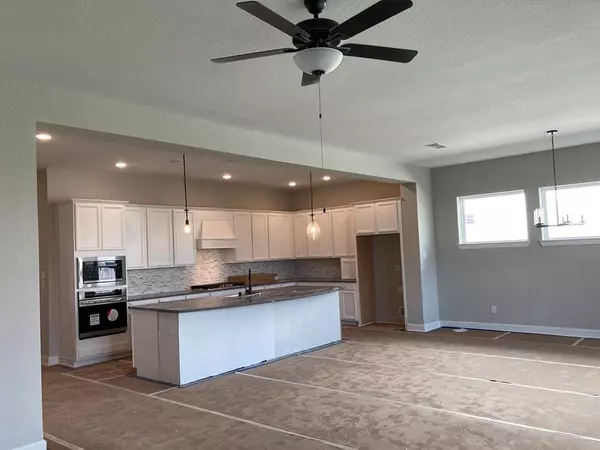$500,000
For more information regarding the value of a property, please contact us for a free consultation.
5915 Garnet Peak LN Rosenberg, TX 77469
4 Beds
3 Baths
3,297 SqFt
Key Details
Property Type Single Family Home
Listing Status Sold
Purchase Type For Sale
Square Footage 3,297 sqft
Price per Sqft $144
Subdivision Stonecreek Estates
MLS Listing ID 10334924
Sold Date 12/15/22
Style Traditional
Bedrooms 4
Full Baths 3
HOA Y/N 1
Year Built 2022
Lot Size 7,620 Sqft
Property Description
Relax in the comfort and luxury of The Brookdale dream home plan. The spacious study presents a versatile opportunity to create your ideal home office, fun and games parlor, or arts and crafts workshop. Cook up culinary delights in the streamlined kitchen that features a deluxe pantry and a presentation island. Your open floor plan offers a sunlit space ready to fulfill your lifestyle and décor ambition. Calm relaxation and sensational social gatherings are waiting for you on your serene covered patio. Your awe-inspiring Owner’s Retreat provides a glamorous way to begin and end each day, and includes a superb en suite bathroom and a wardrobe-expanding walk-in closet. Each spare bedroom and guest suite supports growing minds and personalities by combining unique features and plenty of space to thrive. Contact our Internet Advisor to learn more about this incredible new home plan.
Location
State TX
County Fort Bend
Area Fort Bend South/Richmond
Rooms
Bedroom Description All Bedrooms Down
Other Rooms Family Room, Home Office/Study
Interior
Heating Central Electric, Central Gas
Cooling Central Electric, Central Gas
Exterior
Exterior Feature Back Yard Fenced, Covered Patio/Deck
Garage Attached Garage
Garage Spaces 3.0
Roof Type Composition
Private Pool No
Building
Lot Description Other, Subdivision Lot
Faces Northwest
Story 1.5
Foundation Slab
Builder Name David Weekley Homes
Sewer Public Sewer
Water Public Water
Structure Type Brick,Cement Board
New Construction Yes
Schools
Elementary Schools Carter Elementary School
Middle Schools Ryon/Reading Junior High School
High Schools George Ranch High School
School District 33 - Lamar Consolidated
Others
Restrictions Deed Restrictions
Tax ID NA
Tax Rate 3.22
Disclosures Mud
Special Listing Condition Mud
Read Less
Want to know what your home might be worth? Contact us for a FREE valuation!

Our team is ready to help you sell your home for the highest possible price ASAP

Bought with RE/MAX Fine Properties

Nicholas Chambers
Global Real Estate Advisor & Territory Manager | License ID: 600030
GET MORE INFORMATION





