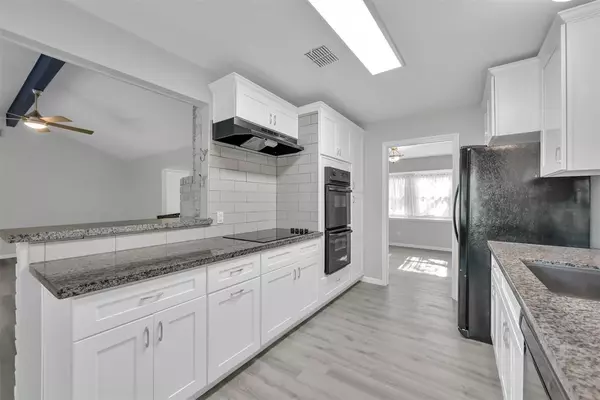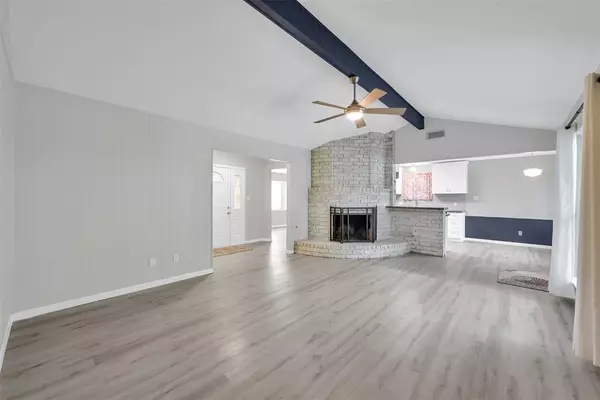$349,900
For more information regarding the value of a property, please contact us for a free consultation.
6011 Rena ST Houston, TX 77092
4 Beds
2 Baths
2,008 SqFt
Key Details
Property Type Single Family Home
Listing Status Sold
Purchase Type For Sale
Square Footage 2,008 sqft
Price per Sqft $160
Subdivision Forest West Sec 02
MLS Listing ID 2841614
Sold Date 12/13/22
Style Traditional
Bedrooms 4
Full Baths 2
HOA Fees $16/ann
HOA Y/N 1
Year Built 1972
Annual Tax Amount $5,837
Tax Year 2021
Lot Size 7,920 Sqft
Acres 0.1818
Property Description
Magnificently Renovated One-Level Home in Central Northwest Houston! Nestled on a 7,919sqft lot only steps to Clifton Middle School and Forest West Park, this 4BR/2BA, 2,008sqft residence delightfully charms with a classic Texan brick exterior and a manicured lawn. Newly updated for universal appeal, the fabulous interior dazzles with gorgeous faux wood flooring, a modern color palette, an openly flowing floorplan, and a spacious living room with a stone corner fireplace, a wood ceiling beam, and vaulted ceilings. Catering to gourmets, the upgraded kitchen features granite countertops, white shaker cabinetry, double wall ovens, glass cooktop, subway tile backsplash, and a breakfast nook. Bask in the oversized primary bedroom with ample closet space and an attached en suite boasting a chic barndoor. Three additional bedrooms are sized for accommodating comfort. Other features: 2-car garage, laundry area, never flooded, near shops, dining, and schools, and more! Schedule your tour today!
Location
State TX
County Harris
Area Oak Forest West Area
Interior
Heating Central Gas
Cooling Central Electric
Fireplaces Number 1
Exterior
Exterior Feature Back Yard, Back Yard Fenced, Covered Patio/Deck, Partially Fenced
Garage Attached Garage
Garage Spaces 2.0
Garage Description Double-Wide Driveway
Roof Type Composition
Street Surface Asphalt,Curbs
Private Pool No
Building
Lot Description Subdivision Lot
Story 1
Foundation Slab
Lot Size Range 0 Up To 1/4 Acre
Sewer Public Sewer
Water Public Water
Structure Type Brick
New Construction No
Schools
Elementary Schools Wainwright Elementary School
Middle Schools Clifton Middle School (Houston)
High Schools Scarborough High School
School District 27 - Houston
Others
Restrictions Deed Restrictions
Tax ID 098-326-000-0620
Acceptable Financing Cash Sale, Conventional, FHA
Tax Rate 2.3307
Disclosures Sellers Disclosure
Listing Terms Cash Sale, Conventional, FHA
Financing Cash Sale,Conventional,FHA
Special Listing Condition Sellers Disclosure
Read Less
Want to know what your home might be worth? Contact us for a FREE valuation!

Our team is ready to help you sell your home for the highest possible price ASAP

Bought with Happen Houston

Nicholas Chambers
Global Real Estate Advisor & Territory Manager | License ID: 600030
GET MORE INFORMATION





