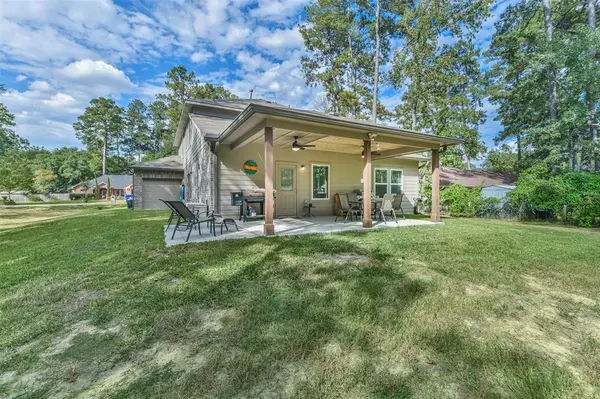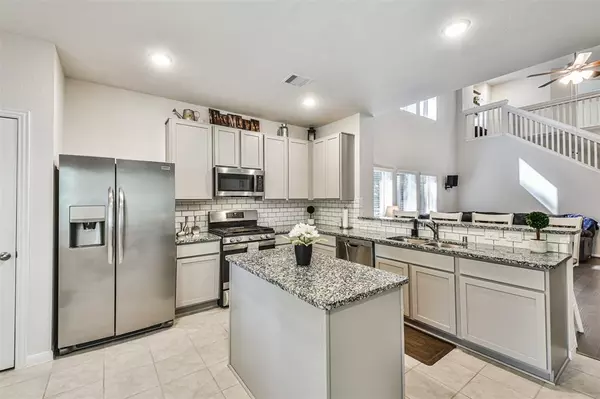$369,900
For more information regarding the value of a property, please contact us for a free consultation.
2630 Catacombs DR New Caney, TX 77357
4 Beds
2.1 Baths
2,536 SqFt
Key Details
Property Type Single Family Home
Listing Status Sold
Purchase Type For Sale
Square Footage 2,536 sqft
Price per Sqft $145
Subdivision Roman Forest
MLS Listing ID 7082122
Sold Date 12/21/22
Style Traditional
Bedrooms 4
Full Baths 2
Half Baths 1
Year Built 2020
Annual Tax Amount $3,756
Tax Year 2021
Lot Size 0.495 Acres
Acres 0.4947
Property Description
Absolutely gorgeous home in Established section of Roman Forest. Stunning high quality wood floors, high ceilings, living room wired for surround sound. Amazing colors throughout. Large spacious kitchen w/additional coffer bar, island, excellent cabinets and colors, subway title back splash, granite, stainless steel appliances, under mount sink and recessed lighting. Large master and master bathroom with separate tub and shower, double sinks, large walk-in closet. Energy efficient home with tankless water heater. Huge game room. Large study with French doors and hand scraped hardwood floors. Large covered patio with two ceiling fans, pine ceilings and extended pavers. The backyard is gorgeous and offers ample space for a pool. Excellent oversized 3 car garage w/added back garage door. You will love the quiet location and great schools. Seller has an assumable VA loan at a 2.29%. See the video for a full walk-through of the home. Seller will include washer, dryer and fridge.
Location
State TX
County Montgomery
Area Porter/New Caney East
Rooms
Bedroom Description En-Suite Bath,Primary Bed - 1st Floor,Walk-In Closet
Other Rooms Breakfast Room, Family Room, Gameroom Up, Home Office/Study, Utility Room in House
Den/Bedroom Plus 5
Kitchen Island w/o Cooktop, Pantry, Walk-in Pantry
Interior
Interior Features Dryer Included, Fire/Smoke Alarm, High Ceiling, Refrigerator Included, Washer Included, Wired for Sound
Heating Central Gas
Cooling Central Electric
Flooring Carpet, Tile, Wood
Exterior
Exterior Feature Covered Patio/Deck, Partially Fenced, Patio/Deck
Garage Attached Garage, Oversized Garage
Garage Spaces 3.0
Garage Description Additional Parking, Auto Garage Door Opener
Roof Type Composition
Street Surface Asphalt
Private Pool No
Building
Lot Description Cleared, Subdivision Lot
Faces North
Story 2
Foundation Slab
Lot Size Range 1/4 Up to 1/2 Acre
Builder Name CastleRock
Sewer Public Sewer
Water Public Water, Water District
Structure Type Cement Board,Stone
New Construction No
Schools
Elementary Schools Dogwood Elementary School (New Caney)
Middle Schools Keefer Crossing Middle School
High Schools New Caney High School
School District 39 - New Caney
Others
Restrictions Deed Restrictions
Tax ID 8397-02-30200
Ownership Full Ownership
Energy Description Attic Vents,Ceiling Fans,Digital Program Thermostat,Energy Star/CFL/LED Lights,High-Efficiency HVAC,HVAC>13 SEER,Insulated/Low-E windows,Insulation - Batt,Insulation - Blown Fiberglass,Other Energy Features,Radiant Attic Barrier,Tankless/On-Demand H2O Heater
Acceptable Financing Assumable 1st Lien, Cash Sale, Conventional, FHA, VA
Tax Rate 2.9064
Disclosures Mud, Sellers Disclosure
Green/Energy Cert Energy Star Qualified Home, Home Energy Rating/HERS
Listing Terms Assumable 1st Lien, Cash Sale, Conventional, FHA, VA
Financing Assumable 1st Lien,Cash Sale,Conventional,FHA,VA
Special Listing Condition Mud, Sellers Disclosure
Read Less
Want to know what your home might be worth? Contact us for a FREE valuation!

Our team is ready to help you sell your home for the highest possible price ASAP

Bought with JLA Realty

Nicholas Chambers
Global Real Estate Advisor & Territory Manager | License ID: 600030
GET MORE INFORMATION





