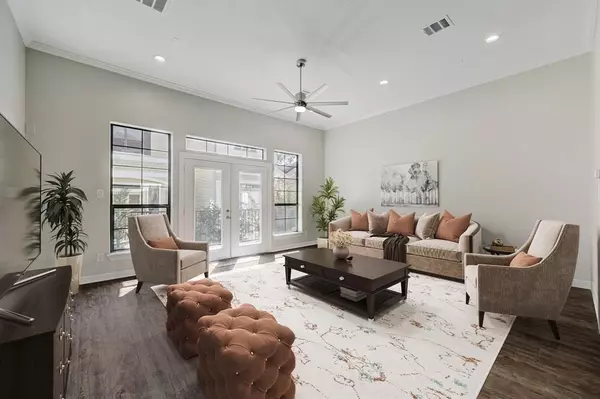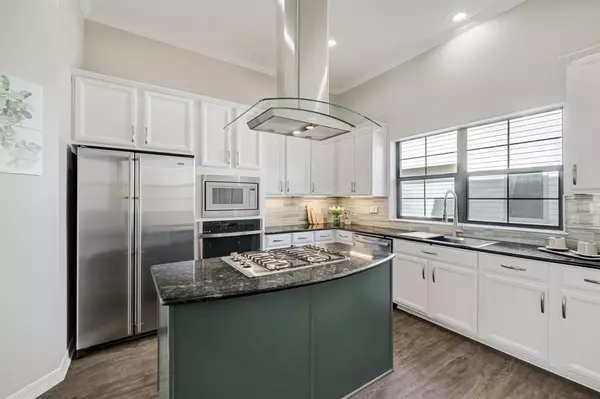$435,000
For more information regarding the value of a property, please contact us for a free consultation.
834 Garden Oaks TER Houston, TX 77018
3 Beds
3.1 Baths
2,149 SqFt
Key Details
Property Type Single Family Home
Listing Status Sold
Purchase Type For Sale
Square Footage 2,149 sqft
Price per Sqft $199
Subdivision Villas/West 34Th
MLS Listing ID 89064535
Sold Date 12/22/22
Style Traditional
Bedrooms 3
Full Baths 3
Half Baths 1
HOA Fees $167/ann
HOA Y/N 1
Year Built 2008
Annual Tax Amount $8,437
Tax Year 2021
Lot Size 1,680 Sqft
Acres 0.0386
Property Description
Gorgeous, newly renovated GEM in Garden Oaks located inside a small gated community. Open floor plan with 11 foot ceilings, bright airy spaces, modern lighting, and a living / dining room with a sunny balcony for your morning coffee or grill. The newly renovated kitchen includes stunning island with cooktop, SS appliances (recently replaced) high end back splash, under counter lighting and oversized pantry. The primary suite boasts a large walk-in closet, renovated bath with 2 sinks, soaking tub and glass enclosed shower. The first floor entrance is spacious with a en suite bedroom/office with wood floors and door to the large landscaped back yard. The third en suite bedroom is located down the hall from the primary. The new upgrades were made by 40+ year residential building professional and is an Energy Star home. Homeowners also have access to the beautiful greenspace easement that includes swing sets, frisbee golf and horseshoe pit! Enjoy the good life here in Oak Forest!
Location
State TX
County Harris
Area Oak Forest East Area
Rooms
Bedroom Description 1 Bedroom Down - Not Primary BR,En-Suite Bath,Primary Bed - 3rd Floor,Walk-In Closet
Other Rooms 1 Living Area, Living Area - 2nd Floor, Living/Dining Combo, Utility Room in House
Kitchen Island w/ Cooktop, Kitchen open to Family Room, Pantry, Under Cabinet Lighting
Interior
Interior Features Balcony, Crown Molding, Fire/Smoke Alarm, Formal Entry/Foyer, High Ceiling, Refrigerator Included
Heating Central Gas
Cooling Central Electric
Flooring Carpet, Engineered Wood, Tile, Wood
Exterior
Exterior Feature Back Green Space, Back Yard, Back Yard Fenced, Balcony, Controlled Subdivision Access, Fully Fenced, Patio/Deck, Private Driveway
Garage Attached Garage
Garage Spaces 2.0
Garage Description Auto Garage Door Opener
Roof Type Composition
Accessibility Automatic Gate
Private Pool No
Building
Lot Description Cul-De-Sac
Story 3
Foundation Slab
Lot Size Range 0 Up To 1/4 Acre
Sewer Public Sewer
Water Public Water
Structure Type Cement Board
New Construction No
Schools
Elementary Schools Garden Oaks Elementary School
Middle Schools Black Middle School
High Schools Waltrip High School
School District 27 - Houston
Others
HOA Fee Include Grounds,Other
Restrictions Deed Restrictions
Tax ID 129-185-001-0007
Ownership Full Ownership
Energy Description Ceiling Fans,Digital Program Thermostat,Energy Star Appliances,HVAC>13 SEER,Insulated Doors,Insulated/Low-E windows,Radiant Attic Barrier
Acceptable Financing Cash Sale, Conventional
Tax Rate 2.3307
Disclosures Sellers Disclosure
Listing Terms Cash Sale, Conventional
Financing Cash Sale,Conventional
Special Listing Condition Sellers Disclosure
Read Less
Want to know what your home might be worth? Contact us for a FREE valuation!

Our team is ready to help you sell your home for the highest possible price ASAP

Bought with Camelot Realty

Nicholas Chambers
Global Real Estate Advisor & Territory Manager | License ID: 600030
GET MORE INFORMATION





