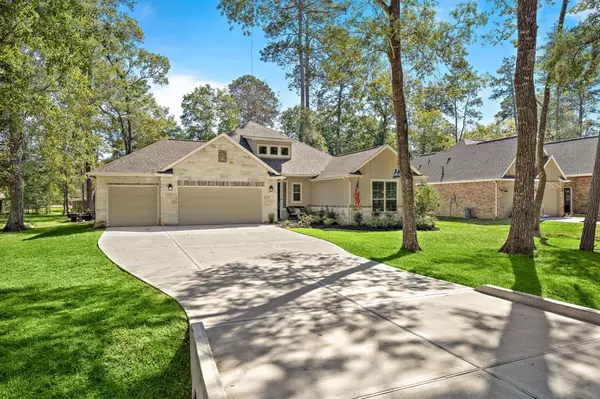$349,000
For more information regarding the value of a property, please contact us for a free consultation.
2658 Fountain View ST New Caney, TX 77357
3 Beds
2 Baths
1,835 SqFt
Key Details
Property Type Single Family Home
Listing Status Sold
Purchase Type For Sale
Square Footage 1,835 sqft
Price per Sqft $190
Subdivision Roman Forest
MLS Listing ID 41279857
Sold Date 12/21/22
Style Traditional
Bedrooms 3
Full Baths 2
Year Built 2020
Annual Tax Amount $3,052
Tax Year 2021
Lot Size 0.489 Acres
Acres 0.4893
Property Description
Amazing drive through this beautiful and peaceful neighborhood surrounded by amazing trees and lush greenery. Walk into a bright, well maintained, one-story home. The gorgeous entry leads you into the heart of the home. You will find 2 bedrooms , laundry room and bathroom on your right as you walk on the beautiful wood like flooring into the open concept entertainment area. Striking large kitchen with a big island and plenty of custom white cabinets. Stainless steel appliance and lots of counter space are ideal for the chef in the family. You can escape to primary bedroom to retire for the evening. Plenty of space to have a sitting area as well as an area for respite. Primary bathroom features a spa-like feeling with it's double vanities, large soaking tub, and standing shower. If you are a lover of nature this home provides you a beautiful and big backyard surrounded by trees .
Location
State TX
County Montgomery
Area Porter/New Caney East
Rooms
Bedroom Description All Bedrooms Down,All Bedrooms Up,Primary Bed - 1st Floor,Walk-In Closet
Other Rooms 1 Living Area, Breakfast Room, Living Area - 1st Floor, Utility Room in House
Den/Bedroom Plus 3
Kitchen Island w/o Cooktop, Pantry, Walk-in Pantry
Interior
Interior Features Crown Molding, Fire/Smoke Alarm, High Ceiling, Spa/Hot Tub
Heating Central Gas
Cooling Central Electric
Flooring Vinyl
Exterior
Exterior Feature Back Yard, Covered Patio/Deck, Patio/Deck
Garage Attached Garage
Garage Spaces 3.0
Garage Description Auto Garage Door Opener, Double-Wide Driveway
Roof Type Composition
Street Surface Concrete,Curbs
Private Pool No
Building
Lot Description Subdivision Lot
Story 1
Foundation Slab
Lot Size Range 0 Up To 1/4 Acre
Sewer Public Sewer
Water Water District
Structure Type Brick,Stone
New Construction No
Schools
Elementary Schools Dogwood Elementary School (New Caney)
Middle Schools Keefer Crossing Middle School
High Schools New Caney High School
School District 39 - New Caney
Others
Restrictions Deed Restrictions,Restricted
Tax ID 8397-01-58200
Ownership Full Ownership
Energy Description Attic Vents,Ceiling Fans,Digital Program Thermostat,High-Efficiency HVAC,Insulated Doors,Insulated/Low-E windows
Acceptable Financing Cash Sale, Conventional, FHA, VA
Tax Rate 2.9064
Disclosures Sellers Disclosure
Listing Terms Cash Sale, Conventional, FHA, VA
Financing Cash Sale,Conventional,FHA,VA
Special Listing Condition Sellers Disclosure
Read Less
Want to know what your home might be worth? Contact us for a FREE valuation!

Our team is ready to help you sell your home for the highest possible price ASAP

Bought with Willow Haven Realty

Nicholas Chambers
Global Real Estate Advisor & Territory Manager | License ID: 600030
GET MORE INFORMATION





