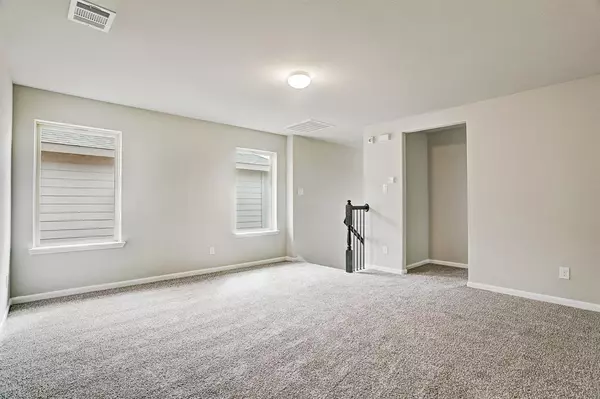$324,990
For more information regarding the value of a property, please contact us for a free consultation.
13206 Anchor Bay DR Texas City, TX 77568
5 Beds
3 Baths
2,498 SqFt
Key Details
Property Type Single Family Home
Listing Status Sold
Purchase Type For Sale
Square Footage 2,498 sqft
Price per Sqft $130
Subdivision Lago Mar Pod 4 Sec 3
MLS Listing ID 27315880
Sold Date 12/27/22
Style Traditional
Bedrooms 5
Full Baths 3
HOA Fees $110/ann
HOA Y/N 1
Year Built 2019
Annual Tax Amount $8,290
Tax Year 2021
Lot Size 6,917 Sqft
Acres 0.1578
Property Description
The Madison plan was a model home and is a two-story home featuring 5 bedrooms; one located downstairs, 3 baths, and 3 car garage. The gourmet kitchen includes silestone counter tops, stainless steel appliances, and open concept floorplan with the kitchen opening to the dining room and family room. The upstairs primary suite features an attractive primary bath and large walk-in closet. The upstairs loft is built standard and are perfect for entertaining. The rear covered patio is located off the family room and secondary bedroom. Come see the amazing 12-acre Lago Mar crystal clear lagoon that is the largest in Texas and a unique staycation destination. The lagoon features multiple beaches, a floating obstacle course, a swim-up bar, a 10,000-square-foot beach club with cabana pool and so much more. Swim, paddle, play and then end the day with drinks and dinner on our beautiful Breezeway Boardwalk. *Representational photos only, finishes may vary*
Location
State TX
County Galveston
Community Lago Mar
Area Texas City
Rooms
Bedroom Description 1 Bedroom Down - Not Primary BR,Primary Bed - 2nd Floor,Walk-In Closet
Master Bathroom Primary Bath: Double Sinks, Primary Bath: Separate Shower, Primary Bath: Soaking Tub, Secondary Bath(s): Tub/Shower Combo
Kitchen Island w/o Cooktop
Interior
Heating Central Gas
Cooling Central Electric
Flooring Carpet, Vinyl
Exterior
Exterior Feature Back Yard Fenced, Covered Patio/Deck, Sprinkler System
Parking Features Attached Garage
Garage Spaces 3.0
Roof Type Composition
Private Pool No
Building
Lot Description Subdivision Lot
Faces South
Story 2
Foundation Slab
Builder Name DR Horton
Sewer Public Sewer
Water Public Water, Water District
Structure Type Brick,Cement Board,Wood
New Construction Yes
Schools
Elementary Schools Lobit Elementary School
Middle Schools Lobit Middle School
High Schools Dickinson High School
School District 17 - Dickinson
Others
Senior Community No
Restrictions Deed Restrictions
Tax ID 4479-0301-0047-000
Acceptable Financing Cash Sale, Conventional, VA
Tax Rate 3.5512
Disclosures Mud, No Disclosures
Listing Terms Cash Sale, Conventional, VA
Financing Cash Sale,Conventional,VA
Special Listing Condition Mud, No Disclosures
Read Less
Want to know what your home might be worth? Contact us for a FREE valuation!

Our team is ready to help you sell your home for the highest possible price ASAP

Bought with eXp Realty, LLC
Nicholas Chambers
Luxury Real Estate Advisor & Territory Manager | License ID: 600030
GET MORE INFORMATION





