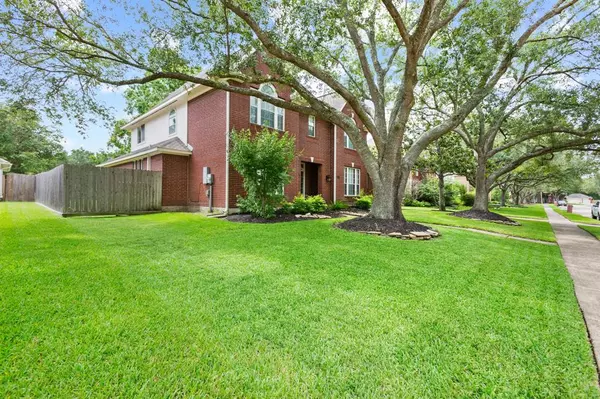$505,000
For more information regarding the value of a property, please contact us for a free consultation.
1810 Streamside DR Friendswood, TX 77546
4 Beds
3.1 Baths
3,428 SqFt
Key Details
Property Type Single Family Home
Listing Status Sold
Purchase Type For Sale
Square Footage 3,428 sqft
Price per Sqft $145
Subdivision Eagle Lakes Sec 2 93
MLS Listing ID 79758015
Sold Date 12/29/22
Style Traditional
Bedrooms 4
Full Baths 3
Half Baths 1
HOA Fees $45/ann
HOA Y/N 1
Year Built 1992
Annual Tax Amount $8,307
Tax Year 2021
Lot Size 0.269 Acres
Acres 0.2686
Property Description
Don’t wait to see this welcoming house in Friendswood! This home has 4 bedrooms, all with walk-in closets, and formal dining room and home office/flex room at the foyer. Interior louvered shutters in both rooms at foyer! Plenty of cabinetry and counter space in the kitchen. Enjoy the fresh feeling of updated white cabinetry with soft-close doors and granite countertops, walk-in pantry, 4-burner gas cooktop, coffee bar area, and laundry room with extra storage space. The primary bedroom is on the first floor, with fully renovated en suite bath featuring separate shower, large jetted tub, double sink vanity, and dual walk-in closets. All secondary bedrooms are upstairs. Imagine enjoying beautiful sunsets and time relaxing on the backyard’s large paver-stone patio! The automatic in-ground sprinkler system helps to keep the yard watered all year long. Wood floors await in the family room with new carpet (2021) throughout. Granite in all secondary bathrooms. No previous flooding per seller.
Location
State TX
County Galveston
Area Friendswood
Rooms
Bedroom Description En-Suite Bath,Primary Bed - 1st Floor,Walk-In Closet
Other Rooms Family Room, Formal Dining, Gameroom Up, Home Office/Study, Utility Room in House
Kitchen Island w/o Cooktop, Pantry, Soft Closing Cabinets, Soft Closing Drawers, Walk-in Pantry
Interior
Interior Features Drapes/Curtains/Window Cover, Fire/Smoke Alarm
Heating Central Gas
Cooling Central Electric
Flooring Carpet, Tile, Wood
Fireplaces Number 1
Fireplaces Type Gaslog Fireplace
Exterior
Exterior Feature Patio/Deck, Sprinkler System
Garage Detached Garage
Garage Spaces 3.0
Roof Type Composition
Street Surface Concrete
Private Pool No
Building
Lot Description Subdivision Lot
Story 2
Foundation Slab
Sewer Public Sewer
Water Public Water
Structure Type Brick,Other
New Construction No
Schools
Elementary Schools Cline Elementary School
Middle Schools Friendswood Junior High School
High Schools Friendswood High School
School District 20 - Friendswood
Others
Restrictions Deed Restrictions
Tax ID 3122-0002-0014-000
Ownership Full Ownership
Energy Description HVAC>13 SEER
Acceptable Financing Cash Sale, Conventional, FHA, VA
Tax Rate 2.2832
Disclosures Sellers Disclosure
Listing Terms Cash Sale, Conventional, FHA, VA
Financing Cash Sale,Conventional,FHA,VA
Special Listing Condition Sellers Disclosure
Read Less
Want to know what your home might be worth? Contact us for a FREE valuation!

Our team is ready to help you sell your home for the highest possible price ASAP

Bought with Southern Village Realty

Nicholas Chambers
Global Real Estate Advisor & Territory Manager | License ID: 600030
GET MORE INFORMATION





