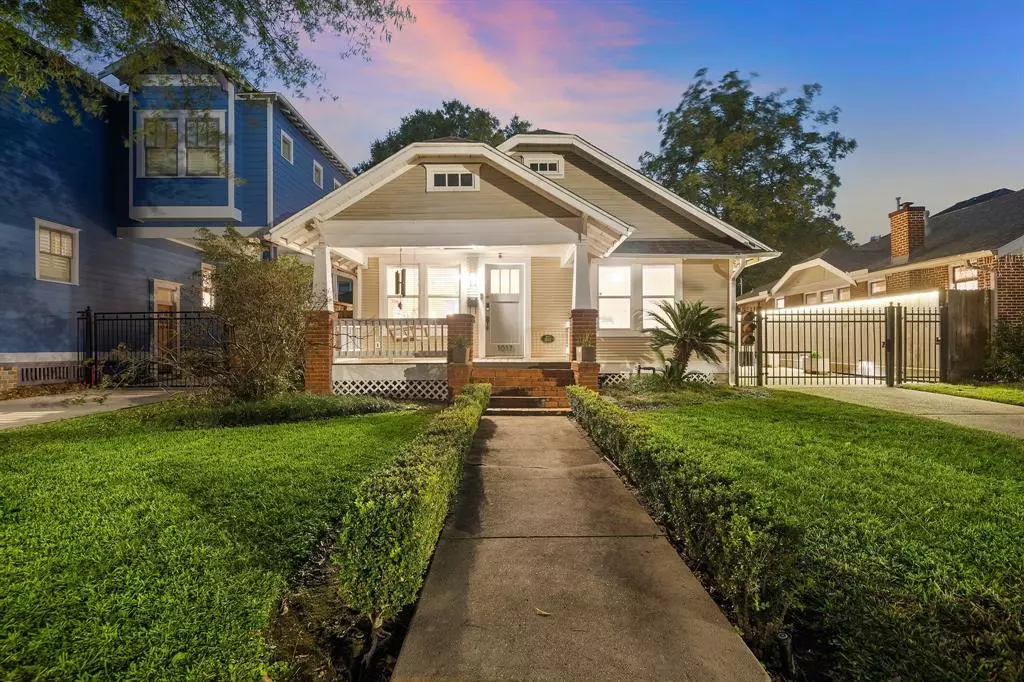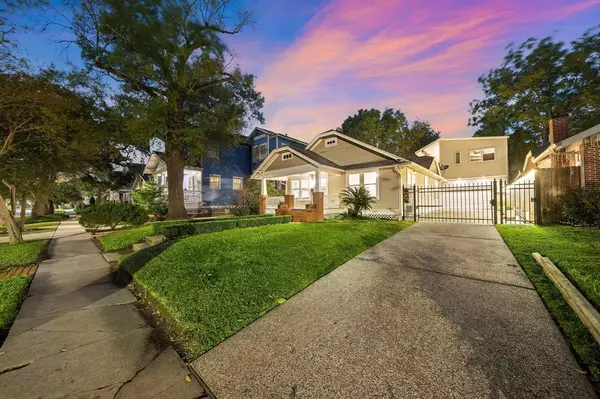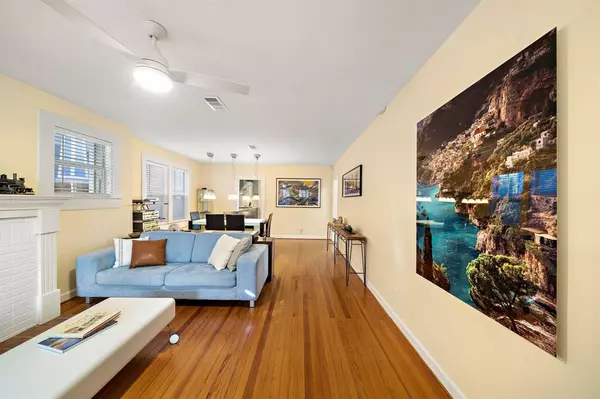$799,000
For more information regarding the value of a property, please contact us for a free consultation.
1017 E 7th 1/2 ST N Houston, TX 77009
2 Beds
1 Bath
1,132 SqFt
Key Details
Property Type Single Family Home
Listing Status Sold
Purchase Type For Sale
Square Footage 1,132 sqft
Price per Sqft $675
Subdivision Norhill
MLS Listing ID 85663230
Sold Date 12/30/22
Style Traditional
Bedrooms 2
Full Baths 1
Year Built 1926
Annual Tax Amount $17,401
Tax Year 2021
Lot Size 5,850 Sqft
Acres 0.1343
Property Description
This classic Heights bungalow is located on a highly desirable tree-lined street in Norhill. The home has all the charm of the Heights with a full list of upgrades on the inside. Open dining and living area, fully updated chef's kitchen with gas cooktop, commercial grade stainless steel package, ample storage. Hardwood throughout. High efficiency double pane windows. A good size yard with decking is a true green sanctuary. 2012-built luxury garage apartment has a terrace, fully equipped kitchen, a full bathroom and a space plumbed for the washer/dryer. It can be rented out for an extra income right away. Oversized 2-car garage has an electric vehicle charger and also houses washer/dryer. Extra feature is an automated gate and a long driveway. Located on a picture-perfect street lined with mature Live Oak trees. A short walk to Norhill Esplanade, Stude Park, hike/bike trails access points & neighborhood shops/restaurants along White Oak & Studewood, part of Lights in the Heights.
Location
State TX
County Harris
Area Heights/Greater Heights
Rooms
Bedroom Description 2 Primary Bedrooms
Other Rooms Garage Apartment
Interior
Interior Features Crown Molding, Refrigerator Included, Washer Included
Heating Central Electric
Cooling Central Electric
Flooring Tile, Wood
Fireplaces Number 1
Fireplaces Type Wood Burning Fireplace
Exterior
Exterior Feature Back Yard, Back Yard Fenced, Detached Gar Apt /Quarters, Patio/Deck, Porch, Private Driveway
Garage Detached Garage, Oversized Garage
Garage Spaces 2.0
Garage Description Auto Driveway Gate, Auto Garage Door Opener, Single-Wide Driveway
Roof Type Composition
Street Surface Asphalt
Accessibility Driveway Gate
Private Pool No
Building
Lot Description Subdivision Lot
Faces South
Story 1
Foundation Pier & Beam
Lot Size Range 0 Up To 1/4 Acre
Sewer Public Sewer
Water Public Water
Structure Type Unknown
New Construction No
Schools
Elementary Schools Travis Elementary School (Houston)
Middle Schools Hogg Middle School (Houston)
High Schools Heights High School
School District 27 - Houston
Others
Restrictions Deed Restrictions
Tax ID 062-069-000-0014
Energy Description Ceiling Fans,Energy Star/CFL/LED Lights,High-Efficiency HVAC,Insulated/Low-E windows
Tax Rate 2.3307
Disclosures Other Disclosures, Sellers Disclosure
Special Listing Condition Other Disclosures, Sellers Disclosure
Read Less
Want to know what your home might be worth? Contact us for a FREE valuation!

Our team is ready to help you sell your home for the highest possible price ASAP

Bought with Dr. Sean Realty, LLC

Nicholas Chambers
Global Real Estate Advisor & Territory Manager | License ID: 600030
GET MORE INFORMATION





