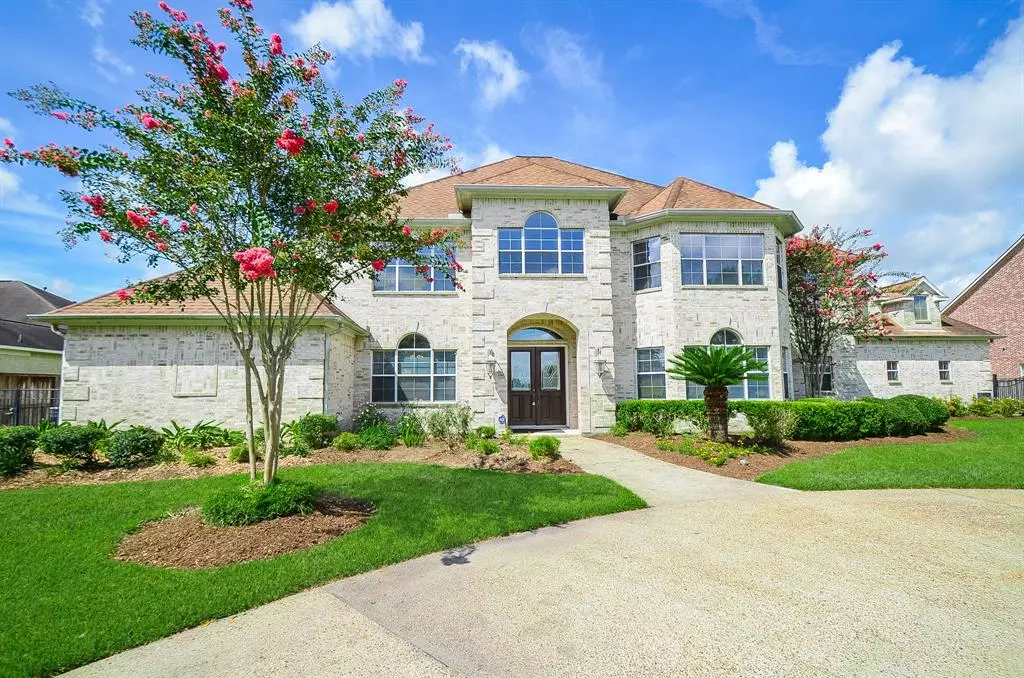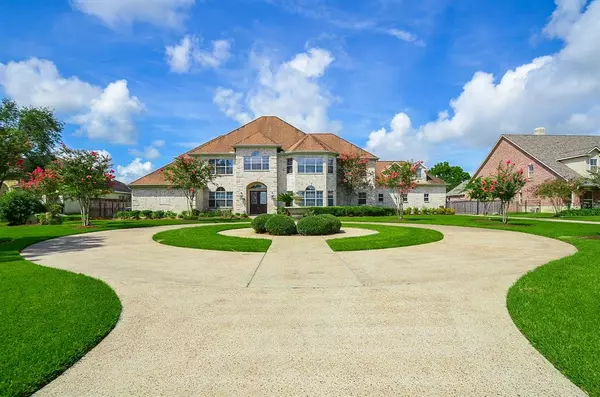$845,500
For more information regarding the value of a property, please contact us for a free consultation.
2218 Britton Ridge DR Katy, TX 77494
5 Beds
5.1 Baths
5,542 SqFt
Key Details
Property Type Single Family Home
Listing Status Sold
Purchase Type For Sale
Square Footage 5,542 sqft
Price per Sqft $147
Subdivision Lake Pointe Estates
MLS Listing ID 36617326
Sold Date 12/08/21
Style Traditional
Bedrooms 5
Full Baths 5
Half Baths 1
HOA Fees $412/ann
HOA Y/N 1
Year Built 2005
Lot Size 0.972 Acres
Property Description
Sweeping waterviews, a grand entry & winding staircase greet you as you enter this stunning Randy Bayer custom built home. A grand circle driveway with fountain, nearly one acre lot & sparkling pool truly make this an estate home. Also includes outdoor kitchen/fireplace, spa with shade sail, lush gardens, screened porch (Florida room), 4 car garage, but wait until you see the inside! This home has extensive trim work and built-ins throughout, hardwoods in family and upstairs hallway. Kitchen open to family room features center island with five burner gas cooktop and double ovens. Home also has a sleek wetbar, gaslog fireplace, high end study, and an awesome gameroom. Manned gate lakeview community. Located within close proximity to schools, shops, and restaurants. Home is also wired for generator and has additional insulation. Contact your agent to schedule a showing today!
Location
State TX
County Fort Bend
Area Katy - Southwest
Rooms
Bedroom Description Primary Bed - 1st Floor
Other Rooms Breakfast Room, Den, Formal Dining, Gameroom Up, Home Office/Study, Utility Room in House
Kitchen Island w/ Cooktop, Kitchen open to Family Room, Pantry, Walk-in Pantry
Interior
Interior Features 2 Staircases, Alarm System - Owned, Crown Molding, Drapes/Curtains/Window Cover, Fire/Smoke Alarm, Formal Entry/Foyer, High Ceiling, Refrigerator Included, Spa/Hot Tub, Wet Bar
Heating Central Gas, Zoned
Cooling Central Electric, Zoned
Flooring Carpet, Tile, Wood
Fireplaces Number 1
Fireplaces Type Gaslog Fireplace
Exterior
Exterior Feature Controlled Subdivision Access, Outdoor Kitchen, Patio/Deck, Screened Porch, Side Yard, Spa/Hot Tub, Sprinkler System, Storage Shed
Garage Attached Garage
Garage Spaces 4.0
Garage Description Additional Parking, Circle Driveway
Pool 1
Waterfront Description Lake View
Roof Type Composition
Street Surface Asphalt,Concrete
Accessibility Manned Gate
Private Pool Yes
Building
Lot Description Subdivision Lot, Water View
Story 2
Foundation Slab
Lot Size Range 1/2 Up to 1 Acre
Builder Name Bayer
Sewer Public Sewer
Structure Type Brick
New Construction No
Schools
Elementary Schools Rylander Elementary School
Middle Schools Woodcreek Junior High School
High Schools Tompkins High School
School District 30 - Katy
Others
Restrictions Deed Restrictions
Tax ID 4756-01-001-0180-914
Energy Description Ceiling Fans,Digital Program Thermostat,Insulated/Low-E windows,Radiant Attic Barrier
Acceptable Financing Cash Sale, Conventional
Disclosures Sellers Disclosure
Listing Terms Cash Sale, Conventional
Financing Cash Sale,Conventional
Special Listing Condition Sellers Disclosure
Read Less
Want to know what your home might be worth? Contact us for a FREE valuation!

Our team is ready to help you sell your home for the highest possible price ASAP

Bought with Keller Williams Metropolitan

Nicholas Chambers
Global Real Estate Advisor & Territory Manager | License ID: 600030
GET MORE INFORMATION





