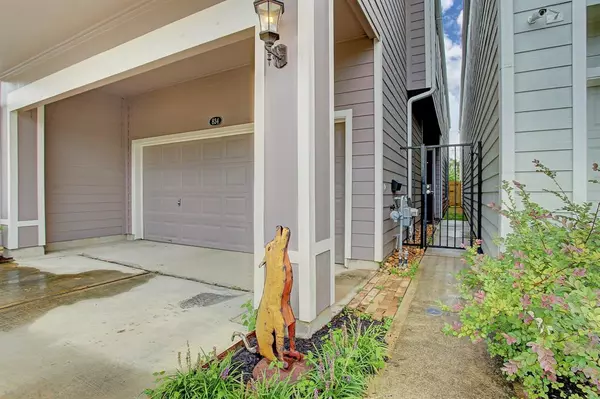$559,900
For more information regarding the value of a property, please contact us for a free consultation.
834 W 22nd ST Houston, TX 77008
3 Beds
2.1 Baths
2,464 SqFt
Key Details
Property Type Single Family Home
Listing Status Sold
Purchase Type For Sale
Square Footage 2,464 sqft
Price per Sqft $226
Subdivision Houston Heights
MLS Listing ID 82994826
Sold Date 10/28/21
Style Craftsman
Bedrooms 3
Full Baths 2
Half Baths 1
Year Built 2017
Annual Tax Amount $11,517
Tax Year 2020
Lot Size 3,275 Sqft
Acres 0.0752
Property Description
Stunning 3/2.5 home located in highly sought after Heights! Home sits on a nice sized lot and offers an oversized back yard, outdoor patio and its own private driveway. With the main living spaces on the 1st floor, home offers an idyllic open floorplan complete with island kitchen that boasts under cabinet lighting, SS appliances and separate pantry. Also included on the 1st floor is a 1/2 bath conveniently tucked away. As you go upstairs you are greeted by a large but comfortable game room that separates the oversized primary bedroom from the additional bedrooms. The primary suite faces the back of the home and offers coffered ceilings, comfortable carpeting and his/her closets. Primary bath includes dual vanities, separate subway tiled shower and jetted tub. Also on the 2nd floor are two secondary bedrooms that share a hollywood bath, plus a separate laundry room! This home sits across the street from a neighborhood park and offers great walkability. Don't miss, it won't last long!
Location
State TX
County Harris
Area Heights/Greater Heights
Rooms
Bedroom Description All Bedrooms Up,Walk-In Closet
Other Rooms Gameroom Up, Living Area - 1st Floor, Utility Room in House
Kitchen Island w/o Cooktop, Kitchen open to Family Room, Pantry, Under Cabinet Lighting
Interior
Interior Features Crown Molding, Drapes/Curtains/Window Cover, Fire/Smoke Alarm, High Ceiling
Heating Central Gas
Cooling Central Electric
Flooring Carpet, Tile, Wood
Exterior
Exterior Feature Back Yard Fenced, Fully Fenced, Patio/Deck, Private Driveway
Garage Attached Garage
Garage Spaces 2.0
Roof Type Composition
Private Pool No
Building
Lot Description Subdivision Lot
Faces North
Story 2
Foundation Slab
Sewer Public Sewer
Water Public Water
Structure Type Cement Board
New Construction No
Schools
Elementary Schools Sinclair Elementary School (Houston)
Middle Schools Hamilton Middle School (Houston)
High Schools Waltrip High School
School District 27 - Houston
Others
Restrictions No Restrictions
Tax ID 020-075-000-0018
Energy Description Attic Vents,Ceiling Fans,Digital Program Thermostat,Insulated/Low-E windows,Radiant Attic Barrier
Acceptable Financing Cash Sale, Conventional
Tax Rate 2.3994
Disclosures Corporate Listing, Reports Available, Sellers Disclosure, Special Addendum
Listing Terms Cash Sale, Conventional
Financing Cash Sale,Conventional
Special Listing Condition Corporate Listing, Reports Available, Sellers Disclosure, Special Addendum
Read Less
Want to know what your home might be worth? Contact us for a FREE valuation!

Our team is ready to help you sell your home for the highest possible price ASAP

Bought with BHGRE Gary Greene

Nicholas Chambers
Global Real Estate Advisor & Territory Manager | License ID: 600030
GET MORE INFORMATION





