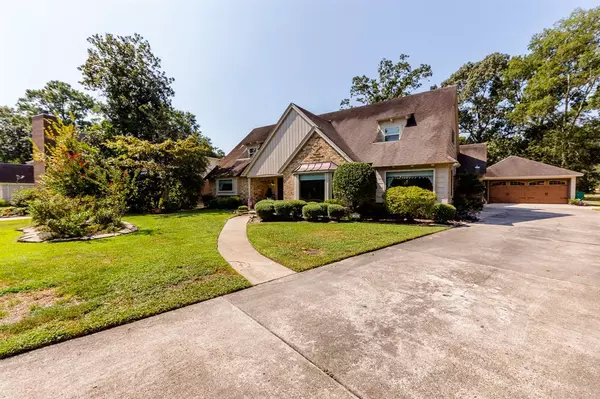$369,900
For more information regarding the value of a property, please contact us for a free consultation.
454 Old Hickory DR Conroe, TX 77302
5 Beds
3.1 Baths
3,334 SqFt
Key Details
Property Type Single Family Home
Listing Status Sold
Purchase Type For Sale
Square Footage 3,334 sqft
Price per Sqft $106
Subdivision River Plantation 02
MLS Listing ID 82088946
Sold Date 11/22/21
Style Traditional
Bedrooms 5
Full Baths 3
Half Baths 1
HOA Fees $83/qua
HOA Y/N 1
Year Built 1970
Annual Tax Amount $3,033
Tax Year 2020
Lot Size 0.306 Acres
Acres 0.3062
Property Description
Updated 5 bed home (2 beds down), 3.5 bath, w/ no backyard neighbors. High & dry and less than 1 mile from I45. Centered between The Woodlands and Conroe. Perfect location in the subdivision for easy in/out. Tons of storage, built in cabinets and finished attic for even more storage. 2 car garage with golf cart storage shed attached to rear. Brand new 5 Ton (16 Seer) Carrier A/C & Furnace system including new ducts w/ 5-year transferrable warranty. Double pane energy efficient windows w/ Levolor shades and doors replaced only a few years ago. Recent Hickory wood floors throughout Den, entryway, hall and 1st bed. New carpet in all 3 beds upstairs. All 3 full baths re-modeled w/ new tubs, owner’s shower, porcelain tile and marble. His and her walk-in closets. Extra-large gas start fireplace w/ closeable top. Kitchen and Laundry remodel w/ granite counters and built-in microwave. Large patio spaces and home was painted 2 years ago. Call your Realtor to schedule a private showing TODAY!!
Location
State TX
County Montgomery
Area Conroe Southeast
Rooms
Bedroom Description 2 Bedrooms Down,Primary Bed - 1st Floor
Other Rooms Breakfast Room, Family Room, Formal Dining, Formal Living, Living Area - 1st Floor, Utility Room in House
Kitchen Kitchen open to Family Room
Interior
Heating Central Gas
Cooling Central Electric
Flooring Carpet, Tile, Wood
Fireplaces Number 1
Fireplaces Type Gas Connections, Wood Burning Fireplace
Exterior
Exterior Feature Back Green Space
Garage Detached Garage
Garage Spaces 2.0
Roof Type Composition
Street Surface Asphalt
Private Pool No
Building
Lot Description On Golf Course, Wooded
Story 1.5
Foundation Slab
Water Water District
Structure Type Brick,Wood
New Construction No
Schools
Elementary Schools Wilkinson Elementary School
Middle Schools Stockton Junior High School
High Schools Conroe High School
School District 11 - Conroe
Others
Restrictions Deed Restrictions
Tax ID 8320-02-00300
Energy Description Ceiling Fans,HVAC>13 SEER
Acceptable Financing Cash Sale, Conventional, FHA, VA
Tax Rate 2.2326
Disclosures Mud, Sellers Disclosure
Listing Terms Cash Sale, Conventional, FHA, VA
Financing Cash Sale,Conventional,FHA,VA
Special Listing Condition Mud, Sellers Disclosure
Read Less
Want to know what your home might be worth? Contact us for a FREE valuation!

Our team is ready to help you sell your home for the highest possible price ASAP

Bought with Coldwell Banker Realty, Cy-Fair Office

Nicholas Chambers
Global Real Estate Advisor & Territory Manager | License ID: 600030
GET MORE INFORMATION





