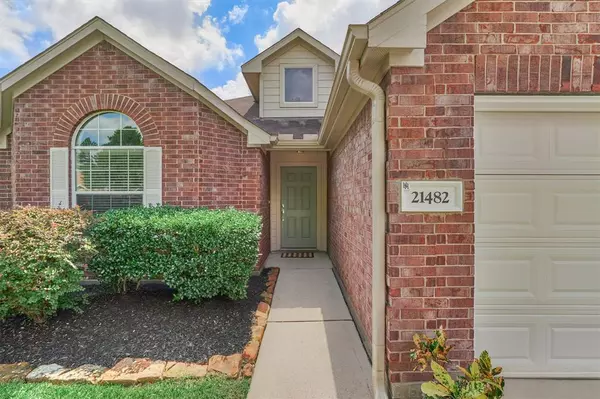$229,000
For more information regarding the value of a property, please contact us for a free consultation.
21482 Olympic Forest DR Porter, TX 77365
3 Beds
2 Baths
1,572 SqFt
Key Details
Property Type Single Family Home
Listing Status Sold
Purchase Type For Sale
Square Footage 1,572 sqft
Price per Sqft $145
Subdivision Forest Colony 03
MLS Listing ID 88151486
Sold Date 11/05/21
Style Traditional
Bedrooms 3
Full Baths 2
HOA Fees $45/ann
HOA Y/N 1
Year Built 2006
Annual Tax Amount $4,369
Tax Year 2020
Lot Size 6,674 Sqft
Acres 0.1532
Property Description
Lovely place to call home! Beautiful floorplan with lots of natural light, large kitchen with oak cabinets overlooking family/living and dining areas, fireplace with gas logs, spacious bedrooms with good storage, inviting wood-look tile in all wet areas, 2" blinds, double car garage with garage opener and full wall of pegboards for organizing your tools and supplies. Updates 2021 including: kitchen- quartz counter tops, deep double sink, dishwasher, range, udated light fixtures; carpet and padding, fresh paint inside and updates to front landscaping for great curb appeal you will be proud to call yours. Easy access to FM 1314, Grand Parkway/99 and Hwy 69. Community amenities, shopping and Schedule your showing today.
Location
State TX
County Montgomery
Area Porter/New Caney West
Rooms
Bedroom Description All Bedrooms Down,En-Suite Bath
Other Rooms Breakfast Room, Kitchen/Dining Combo, Utility Room in House
Den/Bedroom Plus 3
Interior
Interior Features Drapes/Curtains/Window Cover, Fire/Smoke Alarm, Formal Entry/Foyer
Heating Central Gas
Cooling Central Electric
Flooring Carpet, Tile
Fireplaces Number 1
Fireplaces Type Gas Connections, Gaslog Fireplace
Exterior
Exterior Feature Back Yard Fenced
Garage Attached Garage
Garage Spaces 2.0
Roof Type Composition
Street Surface Asphalt
Private Pool No
Building
Lot Description Subdivision Lot
Faces North
Story 1
Foundation Slab
Lot Size Range 0 Up To 1/4 Acre
Sewer Public Sewer
Water Public Water
Structure Type Brick,Cement Board
New Construction No
Schools
Elementary Schools Valley Ranch Elementary School (New Caney)
Middle Schools New Caney Middle School
High Schools New Caney High School
School District 39 - New Caney
Others
Restrictions Deed Restrictions
Tax ID 5088-03-02500
Energy Description Attic Vents,Ceiling Fans,Digital Program Thermostat,North/South Exposure
Acceptable Financing Cash Sale, Conventional, FHA
Tax Rate 2.6139
Disclosures Mud, Sellers Disclosure
Listing Terms Cash Sale, Conventional, FHA
Financing Cash Sale,Conventional,FHA
Special Listing Condition Mud, Sellers Disclosure
Read Less
Want to know what your home might be worth? Contact us for a FREE valuation!

Our team is ready to help you sell your home for the highest possible price ASAP

Bought with Keller Williams Advtge Realty

Nicholas Chambers
Global Real Estate Advisor & Territory Manager | License ID: 600030
GET MORE INFORMATION





