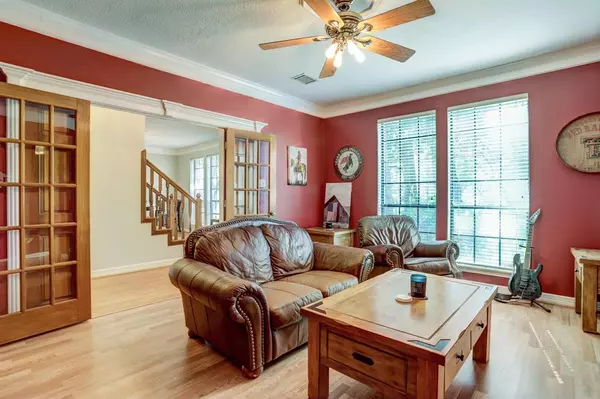$285,000
For more information regarding the value of a property, please contact us for a free consultation.
5918 Ashmere LN Spring, TX 77379
4 Beds
2.1 Baths
2,770 SqFt
Key Details
Property Type Single Family Home
Listing Status Sold
Purchase Type For Sale
Square Footage 2,770 sqft
Price per Sqft $101
Subdivision Terranova West
MLS Listing ID 3711274
Sold Date 11/01/21
Style Traditional
Bedrooms 4
Full Baths 2
Half Baths 1
HOA Fees $67/ann
HOA Y/N 1
Year Built 1988
Annual Tax Amount $6,654
Tax Year 2020
Lot Size 8,865 Sqft
Property Description
This classic home meets all the standards for traditional living at its best in the lovely neighborhood of Terranova West in the Champions area. Anchored by hardwoods, the entry is marked by wooden balustrade staircase that is flanked by inviting sun-lit study & dining room that boasts crown molding, wainscoting & duet of windows imparting pretty vistas of front lawn. Open living concept is embraced with easy flow from the giant family room cloaked in an abundance of light & gorgeous gas log fireplace, connecting to the kitchen which features large storage-friendly center island, backsplash w/cut out lighting, gas cooktop, walk-in pantry, Corian counter tops & plentiful cabinetry. Adorned with fanlight transom window, the primary bedroom adjoins bath retreat w/ dual vanities, make-up station, walk-in shower & Whirlpool tub resting beneath decorative window. Large secondary bedrooms, tankless water heater, 2 car porte-cochere and oversized garage with adjacent storage. No flooding!
Location
State TX
County Harris
Area Champions Area
Rooms
Bedroom Description All Bedrooms Up,Walk-In Closet
Other Rooms Family Room, Formal Dining, Garage Apartment, Home Office/Study, Living Area - 1st Floor, Utility Room in House
Kitchen Island w/ Cooktop, Reverse Osmosis, Under Cabinet Lighting, Walk-in Pantry
Interior
Interior Features Alarm System - Owned, Fire/Smoke Alarm, High Ceiling
Heating Central Gas
Cooling Central Electric
Flooring Carpet, Tile, Wood
Fireplaces Number 1
Fireplaces Type Gaslog Fireplace
Exterior
Exterior Feature Back Yard Fenced, Covered Patio/Deck, Porch, Sprinkler System
Garage Oversized Garage
Garage Spaces 2.0
Carport Spaces 2
Garage Description Double-Wide Driveway, Porte-Cochere
Roof Type Composition
Street Surface Concrete,Curbs,Gutters
Private Pool No
Building
Lot Description Subdivision Lot
Story 2
Foundation Slab
Sewer Public Sewer
Water Public Water
Structure Type Brick,Cement Board
New Construction No
Schools
Elementary Schools Benfer Elementary School
Middle Schools Strack Intermediate School
High Schools Klein High School
School District 32 - Klein
Others
Restrictions Deed Restrictions
Tax ID 115-390-016-0564
Ownership Full Ownership
Energy Description Attic Fan,Attic Vents,Digital Program Thermostat,Insulation - Other,Tankless/On-Demand H2O Heater
Acceptable Financing Cash Sale, Conventional, FHA, VA
Tax Rate 2.77
Disclosures Mud, Sellers Disclosure
Listing Terms Cash Sale, Conventional, FHA, VA
Financing Cash Sale,Conventional,FHA,VA
Special Listing Condition Mud, Sellers Disclosure
Read Less
Want to know what your home might be worth? Contact us for a FREE valuation!

Our team is ready to help you sell your home for the highest possible price ASAP

Bought with CB&A, Realtors

Nicholas Chambers
Global Real Estate Advisor & Territory Manager | License ID: 600030
GET MORE INFORMATION





